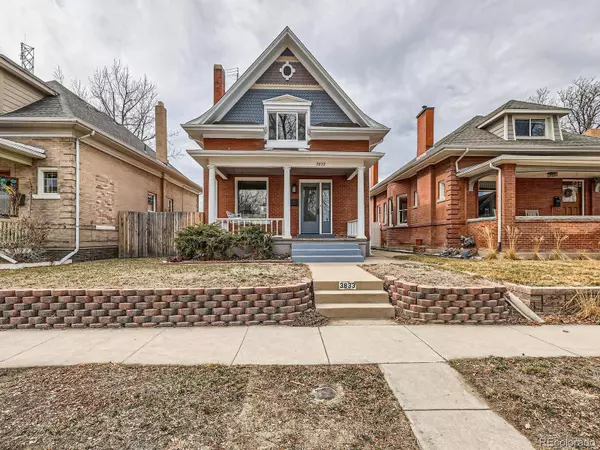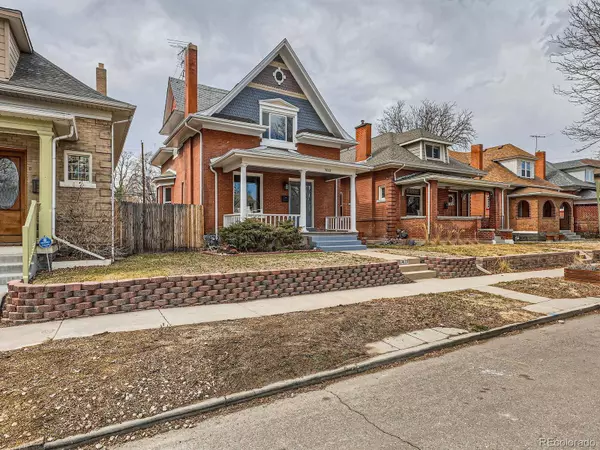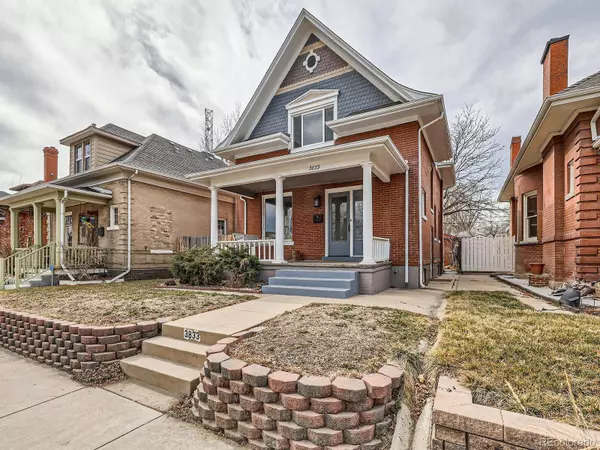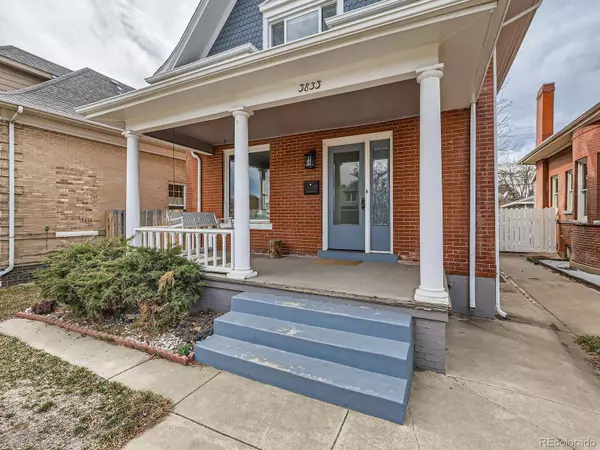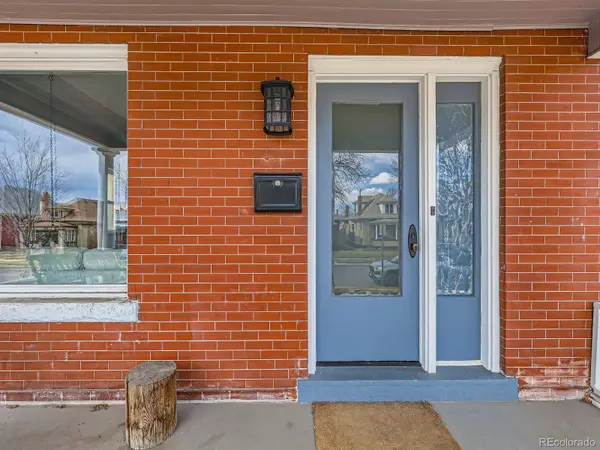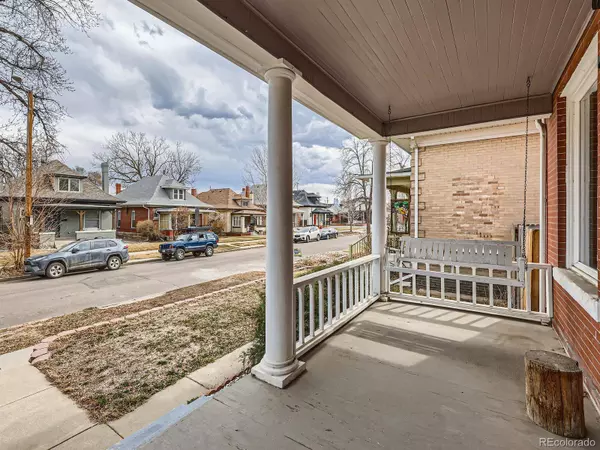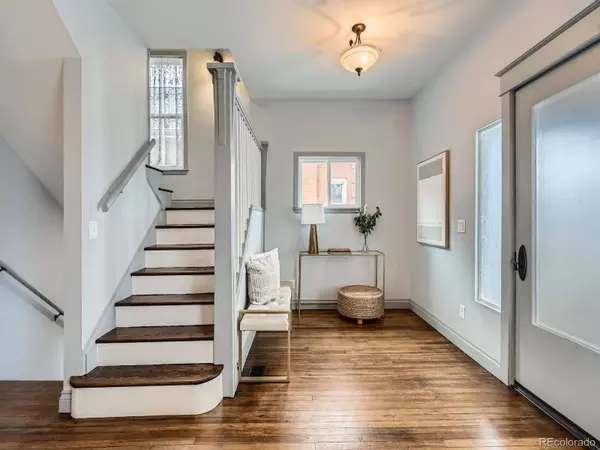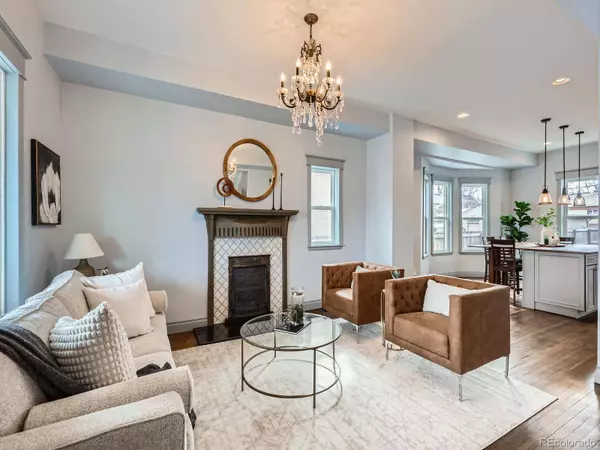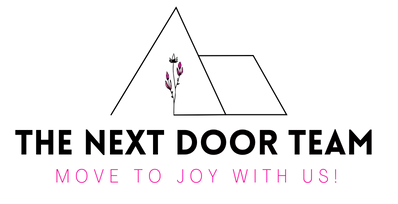
GALLERY
PROPERTY DETAIL
Key Details
Sold Price $955,0002.1%
Property Type Single Family Home
Sub Type Single Family Residence
Listing Status Sold
Purchase Type For Sale
Square Footage 2, 573 sqft
Price per Sqft $371
Subdivision Sunnyside
MLS Listing ID 7359181
Sold Date 03/28/25
Style Traditional
Bedrooms 3
Full Baths 1
Half Baths 1
HOA Y/N No
Abv Grd Liv Area 1,710
Year Built 1906
Annual Tax Amount $4,803
Tax Year 2023
Lot Size 4,690 Sqft
Acres 0.11
Property Sub-Type Single Family Residence
Source recolorado
Location
State CO
County Denver
Zoning U-TU-C
Rooms
Basement Partial, Unfinished
Building
Lot Description Level
Sewer Public Sewer
Water Public
Level or Stories Three Or More
Structure Type Brick,Frame
Interior
Interior Features Block Counters, Eat-in Kitchen, Marble Counters, Open Floorplan, Smoke Free
Heating Forced Air, Natural Gas
Cooling Central Air
Flooring Tile, Wood
Fireplaces Number 1
Fireplaces Type Living Room, Wood Burning
Fireplace Y
Appliance Dishwasher, Disposal, Microwave, Oven, Refrigerator
Exterior
Exterior Feature Private Yard
Garage Spaces 2.0
Fence Full
Roof Type Composition
Total Parking Spaces 2
Garage No
Schools
Elementary Schools Columbian
Middle Schools Denver Montessori
High Schools North
School District Denver 1
Others
Senior Community No
Ownership Individual
Acceptable Financing Cash, Conventional, FHA, VA Loan
Listing Terms Cash, Conventional, FHA, VA Loan
Special Listing Condition None
SIMILAR HOMES FOR SALE
Check for similar Single Family Homes at price around $955,000 in Denver,CO

Active Under Contract
$815,000
3800 Umatilla ST, Denver, CO 80211
Listed by ACTION PROPERTIES INC4 Beds 3 Baths 3,013 SqFt
Active
$575,000
2731 W 32nd AVE, Denver, CO 80211
Listed by Keller Williams Realty Downtown LLC1 Bed 1 Bath 837 SqFt
Active Under Contract
$1,099,500
4322 Quivas ST, Denver, CO 80211
Listed by Compass - Denver3 Beds 4 Baths 2,438 SqFt
CONTACT


