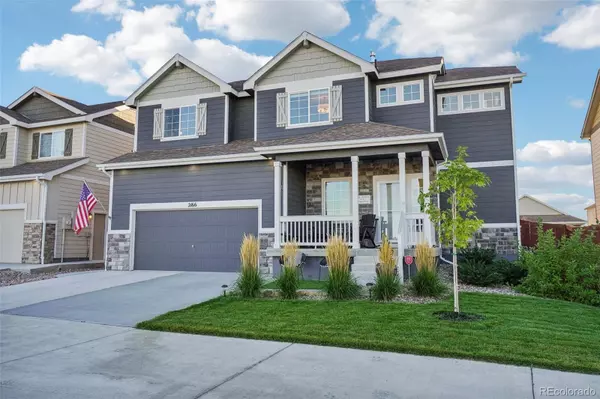
4 Beds
3 Baths
2,122 SqFt
4 Beds
3 Baths
2,122 SqFt
Key Details
Property Type Single Family Home
Sub Type Single Family Residence
Listing Status Active
Purchase Type For Sale
Square Footage 2,122 sqft
Price per Sqft $270
Subdivision Raindance
MLS Listing ID 8204883
Bedrooms 4
Full Baths 2
Half Baths 1
Condo Fees $300
HOA Fees $300/ann
HOA Y/N Yes
Abv Grd Liv Area 2,122
Originating Board recolorado
Year Built 2022
Annual Tax Amount $4,261
Tax Year 2023
Lot Size 6,969 Sqft
Acres 0.16
Property Description
Step inside and be greeted by a spacious, vaulted living area drenched in natural light. The open-concept design is perfect for entertaining, and the kitchen is a chef's dream with a massive island, gas range, ample storage, and a large pantry. The real showstopper is the backyard—a private, secret garden oasis with mature trees, perennial flowers, and herbs that bloom year-round. Enjoy the serenity of this beautifully landscaped retreat from your covered patios, shaded for comfort in any season.
Upstairs, the expansive master suite offers tranquil views of the lush backyard and surrounding farm fields and a generous closet space. Three additional bedrooms, a full bath, and a spacious laundry room provide plenty of living options. Need more room? The 853 sqft unfinished basement is ready for your personal touch.
This home is packed with upgrades, including a high-efficiency furnace with humidity control, central air, and a sprinkler system for easy yard maintenance. Raindance itself is a resort-style community featuring a water park, walking trails, parks, golf courses, orchards where you can pick your own fruit, fishing ponds, two restaurants, and even a ski and sledding hill in winter—all accessible by golf cart.
Don't miss out on this rare gem. Make this exceptional resort-style home your own today!
Location
State CO
County Weld
Rooms
Basement Full, Unfinished
Interior
Interior Features Eat-in Kitchen, Kitchen Island, Open Floorplan, Pantry, Primary Suite, Walk-In Closet(s)
Heating Forced Air
Cooling Central Air
Flooring Carpet, Laminate, Wood
Fireplace N
Appliance Refrigerator
Exterior
Exterior Feature Garden
Garage Spaces 3.0
Fence Full
Utilities Available Cable Available, Electricity Available, Natural Gas Connected
View Mountain(s)
Roof Type Composition
Total Parking Spaces 3
Garage Yes
Building
Lot Description Irrigated, Landscaped, Many Trees, Sprinklers In Front, Sprinklers In Rear
Sewer Public Sewer
Water Public
Level or Stories Two
Structure Type Frame,Stone,Vinyl Siding
Schools
Elementary Schools Orchard Hill
Middle Schools Windsor
High Schools Windsor
School District Weld Re-4
Others
Senior Community No
Ownership Agent Owner
Acceptable Financing Cash, Conventional, FHA, VA Loan
Listing Terms Cash, Conventional, FHA, VA Loan
Special Listing Condition None

6455 S. Yosemite St., Suite 500 Greenwood Village, CO 80111 USA
GET MORE INFORMATION

Team Lead | License ID: 100041185
11315 Quivas Way, Westminster, CO, 80234, United States







