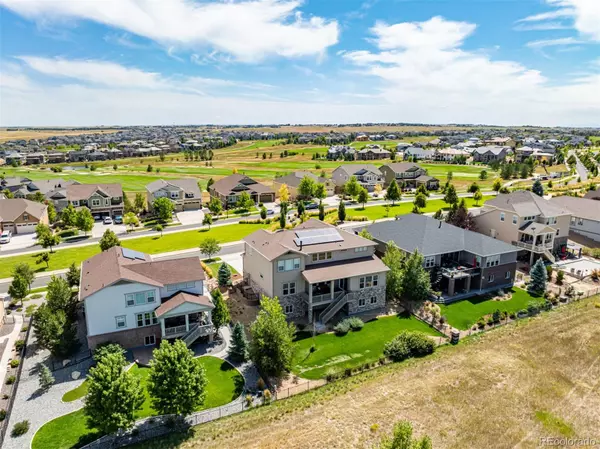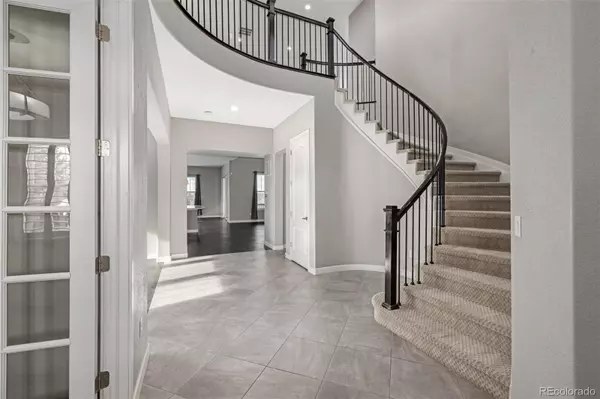5 Beds
6 Baths
4,063 SqFt
5 Beds
6 Baths
4,063 SqFt
Key Details
Property Type Single Family Home
Sub Type Single Family Residence
Listing Status Active
Purchase Type For Sale
Square Footage 4,063 sqft
Price per Sqft $307
Subdivision Blackstone Country Club
MLS Listing ID 4395887
Style Traditional
Bedrooms 5
Full Baths 1
Half Baths 1
Three Quarter Bath 4
Condo Fees $165
HOA Fees $165/qua
HOA Y/N Yes
Abv Grd Liv Area 4,063
Originating Board recolorado
Year Built 2015
Annual Tax Amount $10,414
Tax Year 2023
Lot Size 0.270 Acres
Acres 0.27
Property Description
Inside, soaring ceilings, wood floors, and plantation shutters create an inviting ambiance across 4,063 sq. ft. of meticulously designed living space.
The chef's kitchen is a masterpiece, featuring top-of-the-line Monogram appliances, chic quartz counters, twin statement islands for prep and seating, a mosaic tile backsplash, recessed lighting, abundant cabinetry, and double wall ovens—perfect for any culinary enthusiast. A huge walk-in pantry provides extensive storage, while the butler's pantry with a wine cooler adds convenience and sophistication.
The great room, with a cozy fireplace, is ideal for gatherings, while the formal dining room sets the stage for elegant entertaining. A private study with French doors provides a quiet and refined workspace.
The primary suite is a private retreat in its own wing of the 2nd story, featuring stunning mountain views, a luxurious ensuite with dual vanities, a soaking tub, and a spacious walk-in closet. Take in the breathtaking sunsets over the peaks and unwind in a space designed for ultimate relaxation.
Every bedroom is en suite, ensuring comfort and privacy for all. On the main level, a spacious en suite 5th bedroom with a 3/4 bath offers direct deck access—perfect for guests or multi-generational living.
The sprawling walkout basement offers infinite possibilities, whether you envision a home theater, gym, or additional living space.
Step outside to enjoy breathtaking golf course and mountain views from the covered patio, covered deck, or lush green lawn—your own front-row seat to the fairways.
This exceptional home blends elegance, functionality & a prime location - this is THE ONE!
Location
State CO
County Arapahoe
Zoning RE470
Rooms
Basement Interior Entry
Main Level Bedrooms 1
Interior
Interior Features Built-in Features, Ceiling Fan(s), Eat-in Kitchen, Entrance Foyer, Five Piece Bath, High Ceilings, High Speed Internet, Kitchen Island, Open Floorplan, Pantry, Primary Suite, Quartz Counters, Smoke Free, Solid Surface Counters, Utility Sink, Vaulted Ceiling(s), Walk-In Closet(s), Wired for Data
Heating Forced Air, Solar
Cooling Central Air
Flooring Carpet, Tile, Wood
Fireplaces Number 1
Fireplaces Type Family Room
Fireplace Y
Appliance Dishwasher, Disposal, Double Oven, Dryer, Microwave, Oven, Range, Range Hood, Refrigerator, Self Cleaning Oven, Washer, Wine Cooler
Laundry In Unit
Exterior
Exterior Feature Private Yard, Rain Gutters
Parking Features Concrete
Garage Spaces 4.0
Fence Full
Utilities Available Cable Available, Electricity Available, Internet Access (Wired), Natural Gas Available, Phone Available
View Golf Course, Mountain(s)
Roof Type Composition
Total Parking Spaces 4
Garage Yes
Building
Lot Description Landscaped, Level, On Golf Course
Sewer Public Sewer
Water Public
Level or Stories Two
Structure Type Rock,Wood Siding
Schools
Elementary Schools Altitude
Middle Schools Fox Ridge
High Schools Cherokee Trail
School District Cherry Creek 5
Others
Senior Community No
Ownership Individual
Acceptable Financing Cash, Conventional, FHA, VA Loan
Listing Terms Cash, Conventional, FHA, VA Loan
Special Listing Condition None

6455 S. Yosemite St., Suite 500 Greenwood Village, CO 80111 USA
GET MORE INFORMATION
Team Lead | License ID: 100041185







