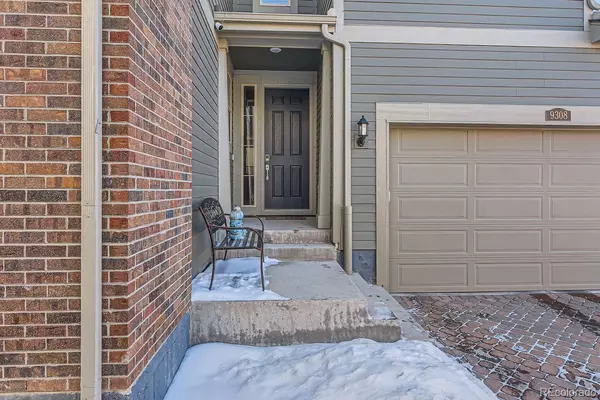4 Beds
3 Baths
2,367 SqFt
4 Beds
3 Baths
2,367 SqFt
Key Details
Property Type Single Family Home
Sub Type Single Family Residence
Listing Status Active
Purchase Type For Sale
Square Footage 2,367 sqft
Price per Sqft $268
Subdivision Sterling Ranch
MLS Listing ID 3556336
Bedrooms 4
Full Baths 1
Three Quarter Bath 2
HOA Y/N No
Abv Grd Liv Area 2,367
Originating Board recolorado
Year Built 2021
Annual Tax Amount $7,436
Tax Year 2023
Lot Size 3,049 Sqft
Acres 0.07
Property Description
This community has it all! Sit back and enjoy! The HOA takes care of snow removal!!! The yard is beautifully xeriscaped ! Included: Guest pass to Chatfield reservoir, access to community pool, workout center, clubhouse, community parks, trails and playgrounds. Coffee Shop and Grist Brewpub just a short distance from the home. Each home has "smart home" technology with fiber internet with fast connections to stream and download. Smart home programming for security system, irrigation, temperature control, lighting and more. HOA fees and all the amenities are included in the property taxes! Find more info on community website https://sterlingranchcab.com
Surrounded by mountains- This area feels serene and quiet! Welcome Home!
Virtual Tour- https://www.zillow.com/view-imx/5b62a900-ce29-430e-8ed1-2b6224ddf779?setAttribution=mls&wl=true&initialViewType=pano&utm_source=dashboard
Location
State CO
County Douglas
Rooms
Basement Crawl Space
Main Level Bedrooms 1
Interior
Interior Features Ceiling Fan(s), Eat-in Kitchen, Granite Counters, High Speed Internet, Kitchen Island, Open Floorplan, Pantry, Smart Lights, Smart Thermostat
Heating Forced Air
Cooling Central Air
Fireplace N
Appliance Dishwasher, Disposal, Dryer, Microwave, Oven, Refrigerator, Washer
Laundry In Unit
Exterior
Parking Features 220 Volts, Finished, Insulated Garage, Lighted
Garage Spaces 2.0
Fence None
Roof Type Composition
Total Parking Spaces 2
Garage Yes
Building
Lot Description Cul-De-Sac
Sewer Public Sewer
Water Public
Level or Stories Two
Structure Type Brick,Concrete,Wood Siding
Schools
Elementary Schools Roxborough
Middle Schools Ranch View
High Schools Thunderridge
School District Douglas Re-1
Others
Senior Community No
Ownership Individual
Acceptable Financing Cash, Conventional, FHA, VA Loan
Listing Terms Cash, Conventional, FHA, VA Loan
Special Listing Condition None

6455 S. Yosemite St., Suite 500 Greenwood Village, CO 80111 USA
GET MORE INFORMATION
Team Lead | License ID: 100041185







