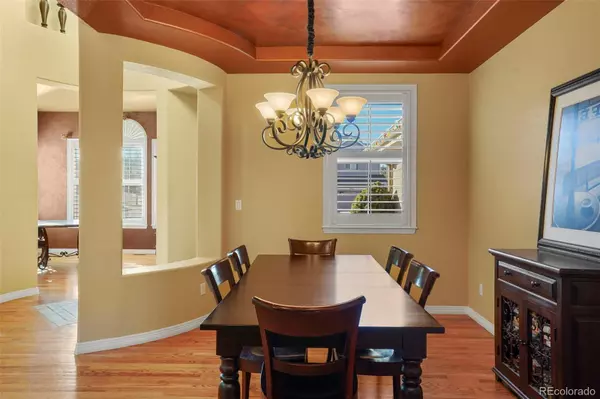6 Beds
4 Baths
4,627 SqFt
6 Beds
4 Baths
4,627 SqFt
Key Details
Property Type Single Family Home
Sub Type Single Family Residence
Listing Status Coming Soon
Purchase Type For Sale
Square Footage 4,627 sqft
Price per Sqft $258
Subdivision The Hearth
MLS Listing ID 9417581
Bedrooms 6
Full Baths 4
Condo Fees $168
HOA Fees $168/qua
HOA Y/N Yes
Abv Grd Liv Area 3,112
Originating Board recolorado
Year Built 2005
Annual Tax Amount $6,777
Tax Year 2023
Lot Size 6,534 Sqft
Acres 0.15
Property Description
The main level boasts an open-concept design with hardwood floors, vaulted ceilings, a gourmet kitchen featuring granite countertops, stainless steel appliances, and a cozy living area with a fireplace. You walk into a formal living room space perfect for receiving your guests and on your way to the gourmet kitchen, there is a large dining room complete with a butler's pantry and built-in wine fridge. Pass the kitchen through the living/great room you will find another main-floor bedroom with a full bathroom across the hall.
Upstairs, the primary suite is a true retreat, featuring a luxurious 5-piece bathroom with a soaking tub, dual vanities, and a walk-in shower, complete with two separate closets. Conveniently located down the hallway is the large laundry room. With two additional bedrooms and a non-conforming bedroom or office space with an additional full bathroom.
Head down to the walkout basement that is filled with light and includes a full kitchen/bar area set in front of the very large theatre room that includes the sound system and comfortable theatre chairs (6). There is room for a game or pool table and tucked under the stairs is another flex room, being used as a guest room and full bathroom across the hall.
Enjoy the best of Colorado living with easy access to parks, trails, top-rated schools, and all the fantastic Highlands Ranch amenities. Don't miss this incredible opportunity—schedule your showing today!
Location
State CO
County Douglas
Zoning PDU
Rooms
Basement Finished, Full, Walk-Out Access
Main Level Bedrooms 1
Interior
Interior Features Audio/Video Controls, Breakfast Nook, Built-in Features, Ceiling Fan(s), Eat-in Kitchen, Entrance Foyer, Five Piece Bath, Granite Counters, High Ceilings, High Speed Internet, Jack & Jill Bathroom, Jet Action Tub, Kitchen Island, Open Floorplan, Primary Suite, Smoke Free, Vaulted Ceiling(s), Walk-In Closet(s), Wet Bar
Heating Forced Air, Natural Gas
Cooling Central Air
Flooring Carpet, Tile, Wood
Fireplaces Number 1
Fireplaces Type Family Room
Equipment Home Theater
Fireplace Y
Appliance Bar Fridge, Convection Oven, Dishwasher, Disposal, Double Oven, Microwave, Range, Range Hood, Refrigerator, Wine Cooler
Exterior
Exterior Feature Balcony, Lighting, Private Yard
Parking Features Concrete, Tandem
Garage Spaces 3.0
Fence Full
Roof Type Composition
Total Parking Spaces 3
Garage Yes
Building
Lot Description Landscaped, Master Planned, Near Public Transit, Open Space, Sprinklers In Front, Sprinklers In Rear
Sewer Public Sewer
Water Public
Level or Stories Two
Structure Type Frame,Stone,Vinyl Siding
Schools
Elementary Schools Wildcat Mountain
Middle Schools Rocky Heights
High Schools Rock Canyon
School District Douglas Re-1
Others
Senior Community No
Ownership Individual
Acceptable Financing Cash, Conventional, Jumbo
Listing Terms Cash, Conventional, Jumbo
Special Listing Condition None
Pets Allowed Yes

6455 S. Yosemite St., Suite 500 Greenwood Village, CO 80111 USA
GET MORE INFORMATION
Team Lead | License ID: 100041185







