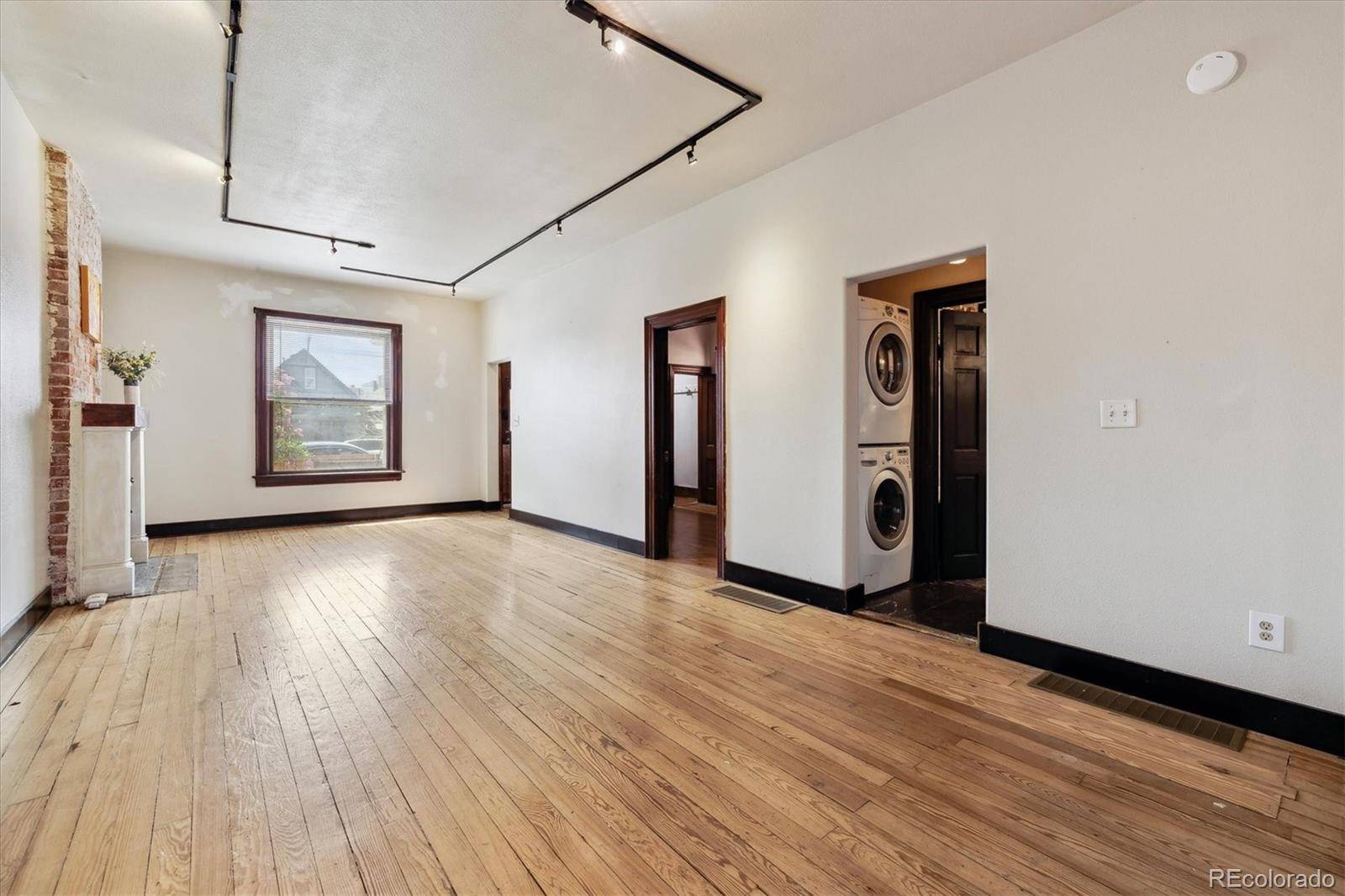2 Beds
2 Baths
1,771 SqFt
2 Beds
2 Baths
1,771 SqFt
Key Details
Property Type Single Family Home
Sub Type Single Family Residence
Listing Status Active
Purchase Type For Sale
Square Footage 1,771 sqft
Price per Sqft $366
Subdivision Baker
MLS Listing ID 4090535
Bedrooms 2
Full Baths 2
HOA Y/N No
Abv Grd Liv Area 1,771
Originating Board recolorado
Year Built 1901
Annual Tax Amount $3,398
Tax Year 2024
Lot Size 3,920 Sqft
Acres 0.09
Property Sub-Type Single Family Residence
Property Description
This solid brick 1901 home is full of character and potential. Original hardwood floors, tall ceilings, exposed brick, and a decorative fireplace (non-functional) showcase the charm of the era. Offering one bedroom and one bathroom on each level—with a full kitchen on both floors—this property provides flexible living arrangements. The kitchens were updated in 2015 and include appliances, with the main-level kitchen featuring granite countertops and stainless steel. Bathrooms retain vintage tub/shower combos, adding to the historic appeal. Heating is forced air on the main level and electric upstairs. An on-demand water heater with a pressurization system ensures consistent water pressure throughout the home, even when multiple fixtures are in use. The roof was replaced approximately five years ago following a hailstorm (per owner). The fully fenced yard wraps around the home and includes alley access and off-street parking for three vehicles. There is room to expand—consider adding a garage for secure parking and potentially building an ADU or mother-in-law suite above (buyer to verify with the city). The home has functioned as a main-level owner's unit with a private-entry rental upstairs, providing income potential or multigenerational living. Located near the Santa Fe Arts District and the Broadway corridor, you're just minutes from popular restaurants, coffee shops, local retail, and public transportation options—including light rail and major bus lines.
Livable as-is but ready for your updates, this home offers a unique opportunity to build equity while preserving historic character.
Location
State CO
County Denver
Zoning U-RH-2.5
Rooms
Basement Cellar
Main Level Bedrooms 1
Interior
Interior Features Ceiling Fan(s), Granite Counters, Kitchen Island
Heating Natural Gas, Radiant
Cooling None
Flooring Wood
Fireplaces Number 1
Fireplaces Type Living Room
Fireplace Y
Appliance Cooktop, Dishwasher, Double Oven, Dryer, Gas Water Heater, Microwave, Range, Refrigerator, Tankless Water Heater, Washer
Exterior
Exterior Feature Balcony, Private Yard
Fence Full
Utilities Available Electricity Connected, Natural Gas Connected
Roof Type Composition
Total Parking Spaces 3
Garage No
Building
Lot Description Fire Mitigation, Level
Foundation Concrete Perimeter
Sewer Public Sewer
Water Public
Level or Stories Two
Structure Type Brick
Schools
Elementary Schools Dcis At Fairmont
Middle Schools Strive Westwood
High Schools West
School District Denver 1
Others
Senior Community No
Ownership Individual
Acceptable Financing Cash, Conventional
Listing Terms Cash, Conventional
Special Listing Condition None
Virtual Tour https://listings.mediamaxphotography.com/308-Inca-St

6455 S. Yosemite St., Suite 500 Greenwood Village, CO 80111 USA
GET MORE INFORMATION
Team Lead | License ID: 100041185







