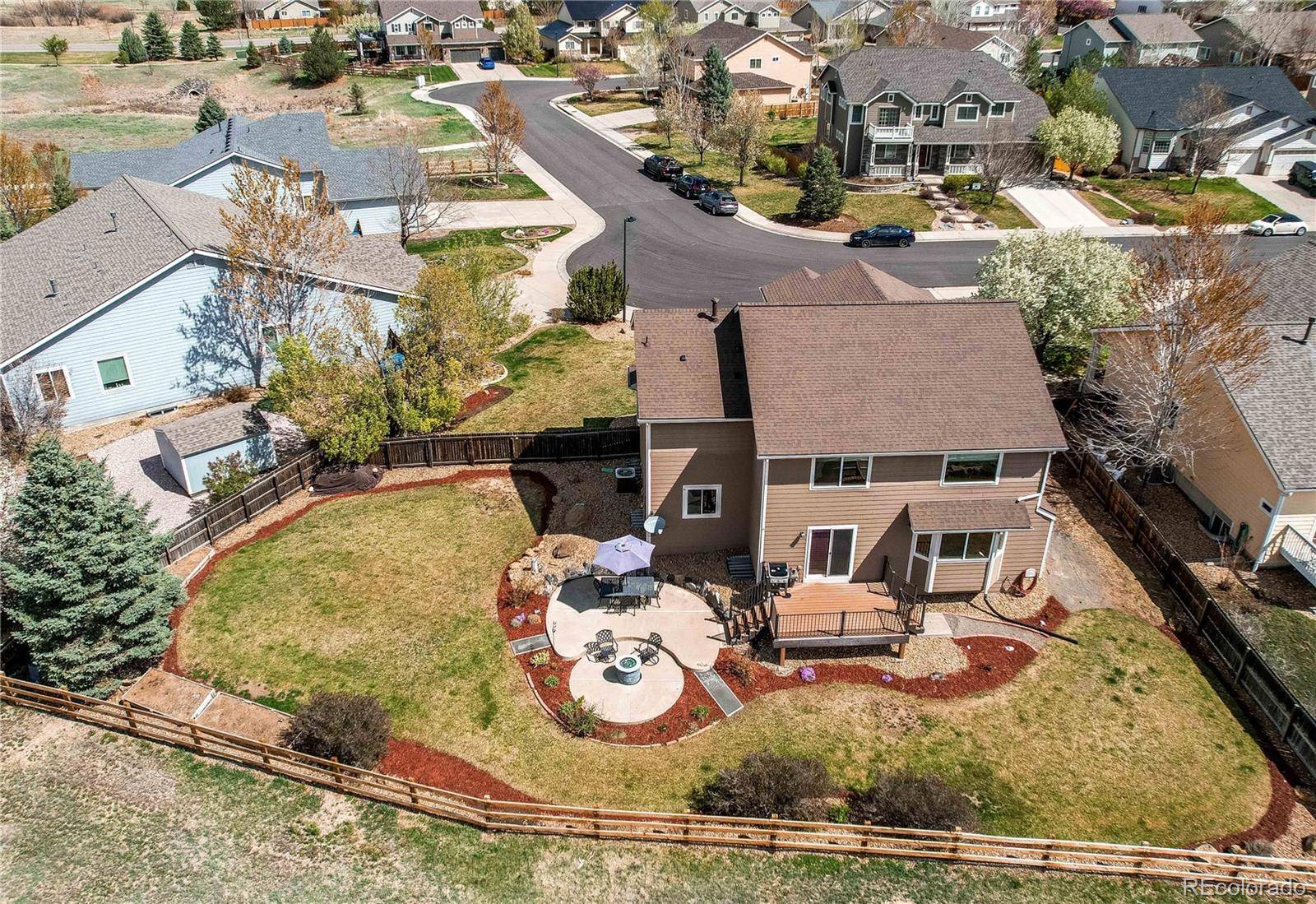4 Beds
3 Baths
4,043 SqFt
4 Beds
3 Baths
4,043 SqFt
Key Details
Property Type Single Family Home
Sub Type Single Family Residence
Listing Status Active
Purchase Type For Sale
Square Footage 4,043 sqft
Price per Sqft $210
Subdivision Vista Pointe
MLS Listing ID 3324224
Bedrooms 4
Full Baths 2
Half Baths 1
Condo Fees $85
HOA Fees $85/mo
HOA Y/N Yes
Abv Grd Liv Area 2,626
Year Built 2003
Annual Tax Amount $4,412
Tax Year 2024
Lot Size 0.260 Acres
Acres 0.26
Property Sub-Type Single Family Residence
Source recolorado
Property Description
Backing to open space and tranquil trails, the meticulously landscaped backyard offers unmatched privacy, making it the perfect place to soak in sunsets and star-filled skies by the firepit.
Sunlight pours into every inch of this stunning home, filling it with warmth and energy. The kitchen is a chef's dream—granite countertops, stainless steel appliances, double oven, gas range, walk-in pantry and plenty of room to cook, gather, and entertain in style.
Need flexibility? The main level features a spacious bedroom with a walk-in closet—perfect for guests, an office, or a rec room. The dining room, great room, and family room provide plenty of space to live, entertain, and make memories.
Upstairs, the show-stopping primary suite will exceed every expectation. Vaulted ceilings, large walk-in closet, and a fully updated five-piece en suite bath with a luxurious rain shower, bench seat, and soaking tub—all with those incredible mountain views—make it feel like a daily spa retreat.
Also upstairs: two more spacious bedrooms, a large full bathroom, a loft with a walk-in closet (perfect as a playroom, office, or flex space), and even more built-in storage.
Want more? The framed and insulated unfinished basement is ready for your vision—add a theater, extra bedrooms, gym, or in-law suite. UPDATES galore: fresh interior/exterior paint, new roof, new gutters, smart locks, newer furnace, and most windows replaced in 2019. Close to trails, dining, shopping, hiking, and biking—this is the one you've been waiting for.
Location
State CO
County Weld
Rooms
Basement Unfinished
Main Level Bedrooms 1
Interior
Heating Forced Air
Cooling Central Air
Fireplaces Number 1
Fireplaces Type Living Room
Fireplace Y
Appliance Dishwasher, Double Oven, Dryer, Microwave, Range, Refrigerator, Washer
Exterior
Exterior Feature Gas Grill
Garage Spaces 3.0
Roof Type Composition
Total Parking Spaces 3
Garage Yes
Building
Lot Description Cul-De-Sac, Greenbelt, Landscaped, Open Space, Sprinklers In Front, Sprinklers In Rear
Sewer Public Sewer
Water Public
Level or Stories Two
Structure Type Frame
Schools
Elementary Schools Soaring Heights
Middle Schools Soaring Heights
High Schools Erie
School District St. Vrain Valley Re-1J
Others
Senior Community No
Ownership Individual
Acceptable Financing Cash, Conventional, FHA, VA Loan
Listing Terms Cash, Conventional, FHA, VA Loan
Special Listing Condition None

6455 S. Yosemite St., Suite 500 Greenwood Village, CO 80111 USA
GET MORE INFORMATION
Team Lead | License ID: 100041185







