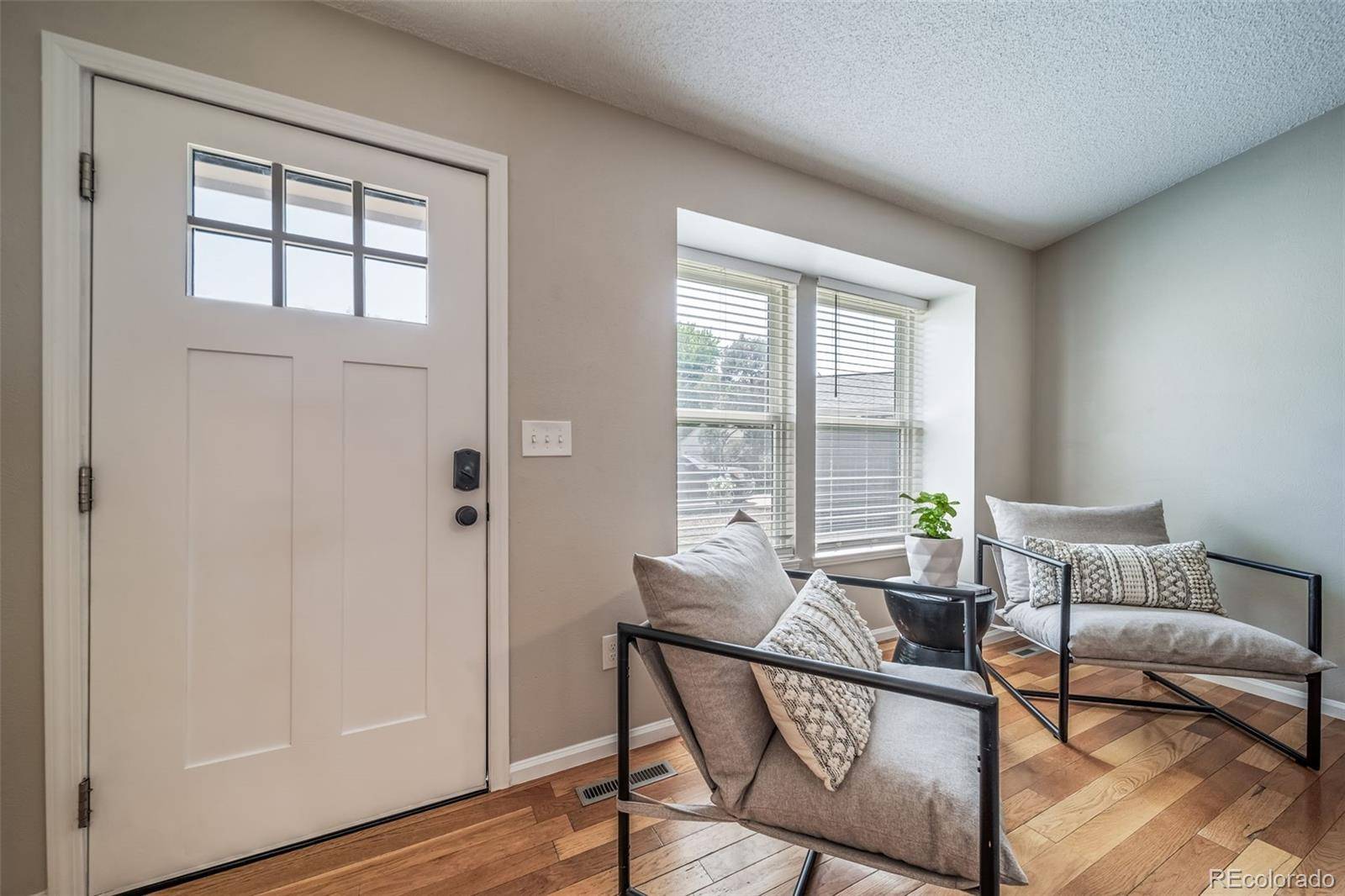4 Beds
2 Baths
1,983 SqFt
4 Beds
2 Baths
1,983 SqFt
OPEN HOUSE
Sat Jun 21, 11:00am - 1:00pm
Key Details
Property Type Single Family Home
Sub Type Single Family Residence
Listing Status Active
Purchase Type For Sale
Square Footage 1,983 sqft
Price per Sqft $252
Subdivision Smoky Hill
MLS Listing ID 5804138
Bedrooms 4
Full Baths 1
Three Quarter Bath 1
Condo Fees $66
HOA Fees $66/ann
HOA Y/N Yes
Abv Grd Liv Area 995
Year Built 1982
Annual Tax Amount $3,928
Tax Year 2024
Lot Size 9,017 Sqft
Acres 0.21
Property Sub-Type Single Family Residence
Source recolorado
Property Description
Both bathrooms have been tastefully renovated with stylish touches. The spacious finished basement features sleek poured concrete floors, space for a media area and a home gym, an updated bathroom, a large laundry room and storage area, and a private bedroom ideal for guests or a home office.
Step outside to a backyard retreat designed for both beauty and function. A custom fenced-in garden area features raised galvanized metal trough planters filled with vegetables, herbs, and flowers. Along the back fence, a row of newly planted trees adds natural charm now and promises extra privacy as they mature.
As part of the Smoky Hill community, you'll enjoy access to six neighborhood parks, a large pool, a clubhouse, and sport courts, all maintained by the Metro District. Located in Arapahoe County, this home is part of the Cherry Creek Schools district. This home offers the perfect blend of indoor comfort and outdoor living in one of Colorado's most celebrated cities.
Location
State CO
County Arapahoe
Rooms
Basement Finished, Full
Main Level Bedrooms 3
Interior
Interior Features Ceiling Fan(s), Eat-in Kitchen, Granite Counters, Radon Mitigation System, Smoke Free, Vaulted Ceiling(s)
Heating Forced Air
Cooling Central Air
Flooring Concrete, Wood
Fireplaces Number 1
Fireplaces Type Living Room
Fireplace Y
Appliance Cooktop, Dishwasher, Disposal, Double Oven, Dryer, Microwave, Refrigerator, Washer
Exterior
Exterior Feature Garden, Private Yard
Garage Spaces 2.0
Roof Type Shingle
Total Parking Spaces 2
Garage Yes
Building
Lot Description Landscaped, Many Trees, Sprinklers In Front, Sprinklers In Rear
Foundation Concrete Perimeter
Sewer Public Sewer
Level or Stories One
Structure Type Brick,Wood Siding
Schools
Elementary Schools Trails West
Middle Schools Falcon Creek
High Schools Grandview
School District Cherry Creek 5
Others
Senior Community No
Ownership Individual
Acceptable Financing Cash, Conventional, FHA, VA Loan
Listing Terms Cash, Conventional, FHA, VA Loan
Special Listing Condition None

6455 S. Yosemite St., Suite 500 Greenwood Village, CO 80111 USA
GET MORE INFORMATION
Team Lead | License ID: 100041185







