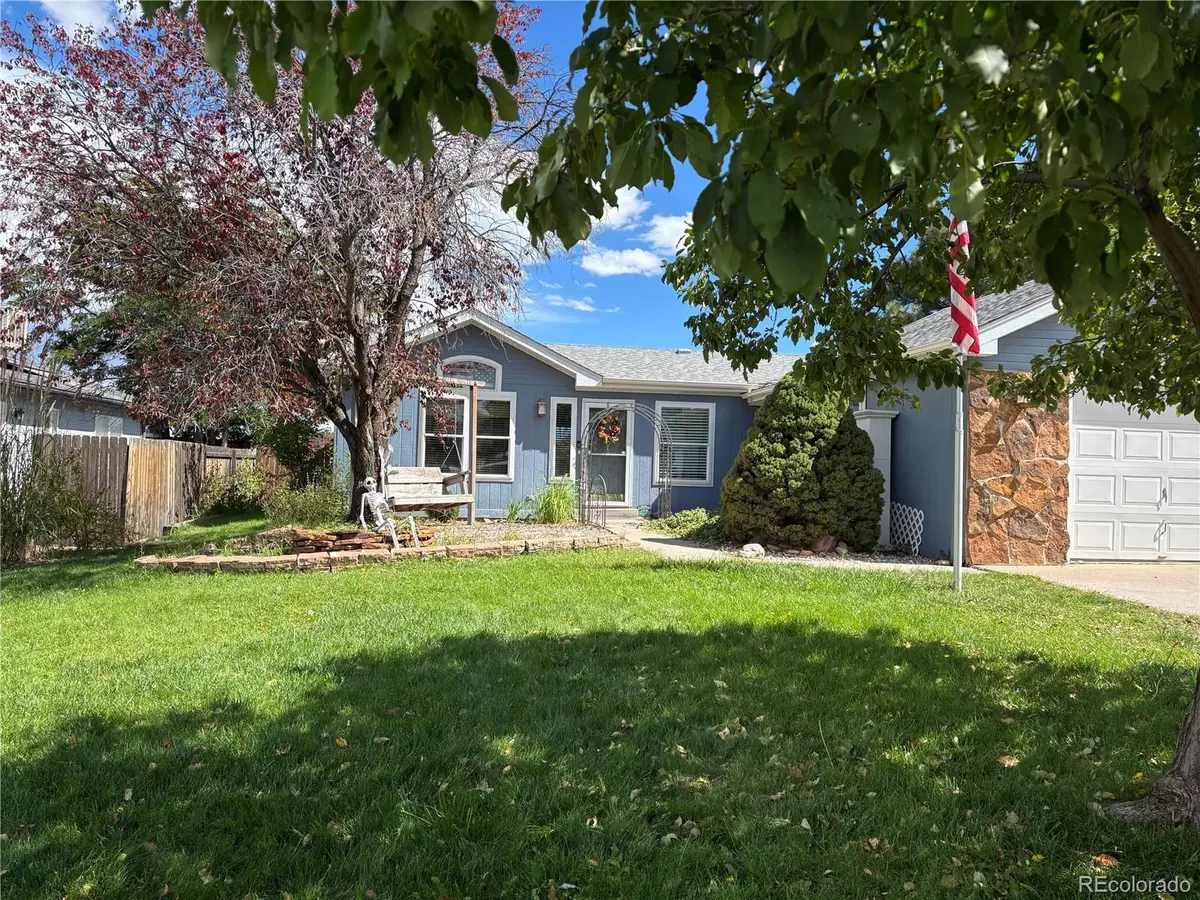
3 Beds
2 Baths
1,344 SqFt
3 Beds
2 Baths
1,344 SqFt
Key Details
Property Type Single Family Home
Sub Type Single Family Residence
Listing Status Active Under Contract
Purchase Type For Sale
Square Footage 1,344 sqft
Price per Sqft $249
Subdivision High Meadows
MLS Listing ID 5435439
Style Traditional
Bedrooms 3
Full Baths 2
Condo Fees $75
HOA Fees $75/qua
HOA Y/N Yes
Abv Grd Liv Area 1,344
Year Built 1995
Annual Tax Amount $1,046
Tax Year 2024
Lot Size 7,578 Sqft
Acres 0.17
Property Sub-Type Single Family Residence
Source recolorado
Property Description
Step inside to find light-filled living spaces and an open layout designed for both entertaining and everyday living. The spacious living room flows seamlessly into the dining area and well-appointed kitchen, featuring ample cabinetry, generous counter space, and a functional design that makes meal prep and gatherings easy. The dining area opens directly to the backyard, creating a wonderful indoor-outdoor connection that takes full advantage of Colorado's sunshine.
The primary suite is a true retreat with a private bathroom and walk-in closet. Additional bedrooms provide plenty of flexibility for family, guests, or a dedicated home office. Each space has been thoughtfully designed to feel bright, open, and comfortable.
Outside, the fenced backyard offers endless opportunities—whether you want to garden, create an outdoor lounge, or simply relax and enjoy the open views of the surrounding landscape. The lot provides both privacy and room to spread out, while still being part of a welcoming neighborhood.
Located in Fremont School District RE-2 and just minutes from downtown Florence and all it has to offer—including local shops, restaurants, and community events—this home also provides easy access to Canon City, Pueblo, and the surrounding outdoor recreation that makes Colorado living so special.
Don't miss the chance to own a home in High Meadows, where comfort, space, and community come together.
Location
State CO
County Fremont
Rooms
Main Level Bedrooms 3
Interior
Interior Features Ceiling Fan(s), No Stairs, Open Floorplan, Pantry, Tile Counters, Vaulted Ceiling(s)
Heating Forced Air
Cooling Central Air
Flooring Carpet, Tile, Vinyl
Fireplace N
Appliance Dishwasher, Refrigerator
Exterior
Exterior Feature Private Yard, Rain Gutters
Garage Spaces 2.0
Fence Full
View Mountain(s)
Roof Type Composition
Total Parking Spaces 3
Garage Yes
Building
Lot Description Landscaped, Many Trees
Foundation Slab
Sewer Public Sewer
Water Public
Level or Stories One
Structure Type Brick,Wood Siding
Schools
Elementary Schools Fremont
Middle Schools Fremont
High Schools Florence
School District Fremont Re-2
Others
Senior Community No
Ownership Individual
Acceptable Financing Cash, Conventional, FHA, VA Loan
Listing Terms Cash, Conventional, FHA, VA Loan
Special Listing Condition None
Pets Allowed Cats OK, Dogs OK

6455 S. Yosemite St., Suite 500 Greenwood Village, CO 80111 USA
GET MORE INFORMATION

Team Lead | License ID: 100041185







