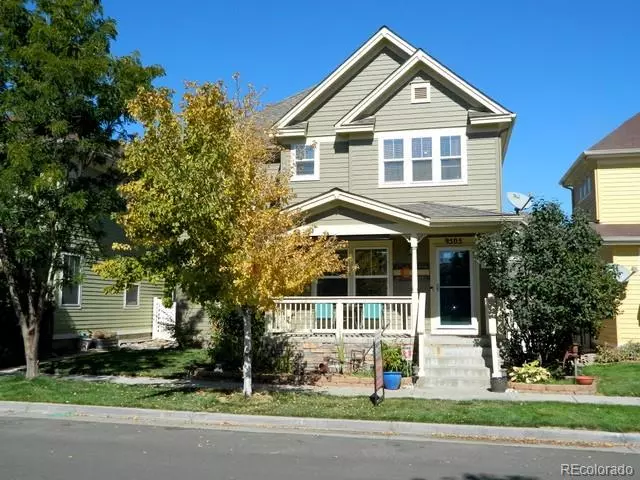$440,000
$447,900
1.8%For more information regarding the value of a property, please contact us for a free consultation.
5 Beds
2 Baths
1,808 SqFt
SOLD DATE : 11/04/2021
Key Details
Sold Price $440,000
Property Type Single Family Home
Sub Type Single Family Residence
Listing Status Sold
Purchase Type For Sale
Square Footage 1,808 sqft
Price per Sqft $243
Subdivision Belle Creek
MLS Listing ID 5559848
Sold Date 11/04/21
Style Traditional
Bedrooms 5
Full Baths 2
HOA Y/N No
Abv Grd Liv Area 1,508
Originating Board recolorado
Year Built 2004
Annual Tax Amount $3,965
Tax Year 2020
Acres 0.08
Property Description
Excellent location in the Belle Creek neighborhood. Bright and beautiful 2-story home with a Classic Front Porch directly across from the park. Traditional Living Room with upgraded Flooring, Eat in Kitchen with Island and plenty of Cabinet space. All Kitchen Appliances included, Rare 5 Bedroom home. 4 large bedrooms and 2 full bathrooms upstairs and a 5th Bedroom or Family Room in the Basement. Rough-in to add additional Bath in Basement if needed. New Carpet in Basement and on the Stairs, Newer Roof and Exterior Paint, Oversize 1 Car attached Garage with Alley access. Backyard has a cozy Patio and plenty of Flowers. Belle Creek has an "Old Neighborhood" feel. Lots of Parks, Playgrounds & Hiking Trails. It's just a couple of blocks to the Community Gardens, Mom & Pop Grocery Store and the Fitness Center. There are Shops and Restaurants and at the entrance to the community. The Belle Creek Charter School is at the center of the community. Easy Commute to Denver, Brighton & DIA. Buyer & Agent to verify all information. You must see this home. Do not miss out...Call Today!
Location
State CO
County Adams
Zoning Res
Rooms
Basement Finished, Partial
Interior
Interior Features Ceiling Fan(s), Eat-in Kitchen, Five Piece Bath, Kitchen Island, Primary Suite, Open Floorplan, Walk-In Closet(s)
Heating Forced Air
Cooling Central Air
Flooring Carpet, Laminate
Fireplace N
Appliance Dishwasher, Microwave, Oven, Range
Exterior
Garage Spaces 1.0
Fence Full, Partial
Utilities Available Cable Available, Electricity Connected, Internet Access (Wired), Natural Gas Connected, Phone Connected
Roof Type Architecural Shingle
Total Parking Spaces 1
Garage Yes
Building
Sewer Public Sewer
Water Public
Level or Stories Two
Structure Type Frame, Wood Siding
Schools
Elementary Schools Thimmig
Middle Schools Prairie View
High Schools Prairie View
School District School District 27-J
Others
Senior Community No
Ownership Individual
Acceptable Financing Cash, Conventional, FHA, VA Loan
Listing Terms Cash, Conventional, FHA, VA Loan
Special Listing Condition None
Pets Description Cats OK, Dogs OK
Read Less Info
Want to know what your home might be worth? Contact us for a FREE valuation!

Our team is ready to help you sell your home for the highest possible price ASAP

© 2024 METROLIST, INC., DBA RECOLORADO® – All Rights Reserved
6455 S. Yosemite St., Suite 500 Greenwood Village, CO 80111 USA
Bought with Opendoor Brokerage LLC
GET MORE INFORMATION

Team Lead | License ID: 100041185
11315 Quivas Way, Westminster, CO, 80234, United States







