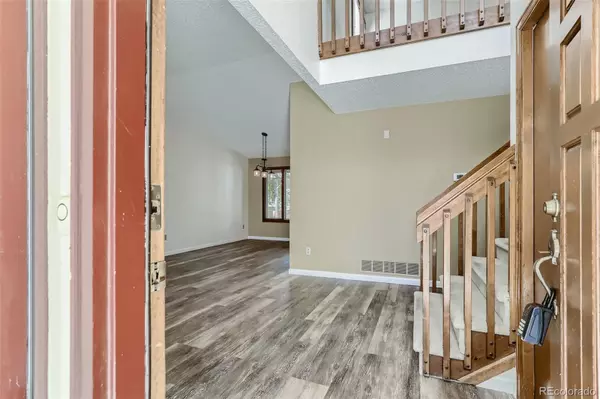$556,548
$549,990
1.2%For more information regarding the value of a property, please contact us for a free consultation.
4 Beds
3 Baths
2,006 SqFt
SOLD DATE : 11/05/2021
Key Details
Sold Price $556,548
Property Type Single Family Home
Sub Type Single Family Residence
Listing Status Sold
Purchase Type For Sale
Square Footage 2,006 sqft
Price per Sqft $277
Subdivision Woodgate
MLS Listing ID 5251699
Sold Date 11/05/21
Style Traditional
Bedrooms 4
Full Baths 2
Half Baths 1
Condo Fees $35
HOA Fees $2/ann
HOA Y/N Yes
Abv Grd Liv Area 2,006
Originating Board recolorado
Year Built 1985
Annual Tax Amount $2,021
Tax Year 2020
Acres 0.15
Property Description
Buy This Home & We'll Buy Yours!* Welcome to 5025 S Evantson Street in Aurora’s Woodgate community- an updated 2-Story Home located in one of the nation’s highest rated school districts. This home is in absolutely magnificent condition and is 100% ready for you to move in and enjoy. The main level is perfect for entertaining, featuring a cozy family room with a fireplace, a formal dining and living room, as well as a recently updated gourmet kitchen with all the amenities and space you could ask for. The upper level features a huge Owner’s Suite complete with a private Bathroom and a walk-in closet, the perfect place to start and end your day. Also upstairs you’ll find 3 extra bedrooms, one of which is currently being used as a loft. This is a great flex space perfect for an office or home school area. Step outside into your gorgeous, oversized backyard to find lots of room for entertaining with an oversized deck and a sprawling yard. This is Colorado Living at its finest. With Cherry Creek Reservoir & Cornerstar Mall just a short drive away, you’ll never run out of things to do with some of Aurora’s best amenities right in your backyard. And if that isn't to cap it all off- your monthly payment will be considerably lower with LOW taxes and a $0 HOA payment! Do not miss out on seeing this magnificent home! *cond.apply
Location
State CO
County Arapahoe
Rooms
Basement Bath/Stubbed
Interior
Interior Features Breakfast Nook, Ceiling Fan(s), Eat-in Kitchen, Entrance Foyer, Primary Suite, Open Floorplan, Walk-In Closet(s)
Heating Forced Air, Natural Gas
Cooling Central Air
Flooring Carpet, Tile, Vinyl
Fireplaces Number 1
Fireplaces Type Family Room
Fireplace Y
Appliance Dishwasher, Oven, Refrigerator
Laundry In Unit
Exterior
Exterior Feature Private Yard, Rain Gutters
Garage Spaces 2.0
Fence Full
Roof Type Composition
Total Parking Spaces 2
Garage Yes
Building
Lot Description Landscaped, Many Trees, Master Planned
Sewer Public Sewer
Water Public
Level or Stories Two
Structure Type Frame
Schools
Elementary Schools Sagebrush
Middle Schools Laredo
High Schools Smoky Hill
School District Cherry Creek 5
Others
Senior Community No
Ownership Corporation/Trust
Acceptable Financing Cash, Conventional, FHA, VA Loan
Listing Terms Cash, Conventional, FHA, VA Loan
Special Listing Condition None
Read Less Info
Want to know what your home might be worth? Contact us for a FREE valuation!

Our team is ready to help you sell your home for the highest possible price ASAP

© 2024 METROLIST, INC., DBA RECOLORADO® – All Rights Reserved
6455 S. Yosemite St., Suite 500 Greenwood Village, CO 80111 USA
Bought with Atlas Real Estate Group
GET MORE INFORMATION

Team Lead | License ID: 100041185
11315 Quivas Way, Westminster, CO, 80234, United States







