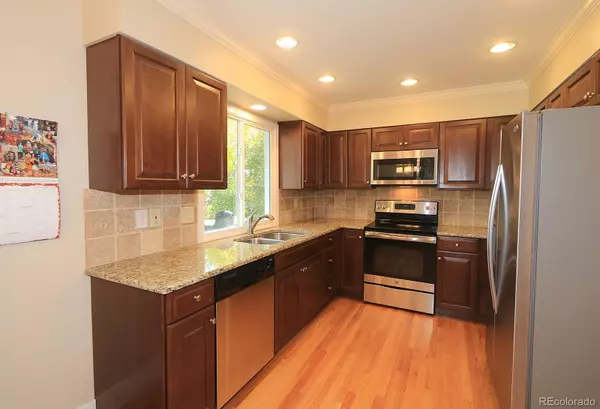$720,000
$675,000
6.7%For more information regarding the value of a property, please contact us for a free consultation.
4 Beds
4 Baths
2,700 SqFt
SOLD DATE : 11/22/2021
Key Details
Sold Price $720,000
Property Type Single Family Home
Sub Type Single Family Residence
Listing Status Sold
Purchase Type For Sale
Square Footage 2,700 sqft
Price per Sqft $266
Subdivision Ken Caryl Ranch Plains
MLS Listing ID 1973132
Sold Date 11/22/21
Style Traditional
Bedrooms 4
Full Baths 1
Half Baths 1
Three Quarter Bath 2
Condo Fees $56
HOA Fees $56/mo
HOA Y/N Yes
Abv Grd Liv Area 1,819
Originating Board recolorado
Year Built 1977
Annual Tax Amount $3,377
Tax Year 2020
Acres 0.23
Property Description
Location, Condition, Price...Real Estate 101! 2017 renovations: Extended new hardwood floors through the family room and the existing hardwood floors were refinished. New Cherry Cabinets and Granite Counters throughout. New wall tile in the baths and new lighting and plumbing fixtures as well as new carpet and pad. New insulated garage doors plus insulated walls prior to the drywall.
2018: The basement was finished as a large guest suite, 4th bedroom with egress, family room, and spacious 3/4 bath. A private ductless a/c was installed in the master bedroom for summer comfort.
The fenced backyard offers covered and uncovered deck space with a peek-a-boo mountain view.
Walk or bike the miles of trails, 2 minutes to the tennis courts and the Ranch House and pool. Plus, all the amenities offered in Ken Caryl Valley. Walk to the Post Office, Restaurants, Bars, shops. Easy access to C-470, Low HOA fees, Low taxes! Check out ken-carylranch.org for more information or stop by the Ranch house on your way out. Buyer's to verify all measurements.
Showings to start Thursday, October 21, 2021 10:00am
Location
State CO
County Jefferson
Zoning P-D
Rooms
Basement Finished, Full
Interior
Interior Features Ceiling Fan(s), Granite Counters, Primary Suite, Pantry, Radon Mitigation System, Smoke Free, Utility Sink, Walk-In Closet(s)
Heating Forced Air
Cooling Air Conditioning-Room, Attic Fan, Other
Flooring Carpet, Tile, Wood
Fireplaces Number 1
Fireplaces Type Family Room, Gas
Fireplace Y
Appliance Dishwasher, Disposal, Dryer, Gas Water Heater, Microwave, Oven, Range, Refrigerator, Self Cleaning Oven, Washer
Exterior
Exterior Feature Private Yard
Garage Concrete
Garage Spaces 2.0
Fence Full
Utilities Available Electricity Connected
Roof Type Composition
Total Parking Spaces 2
Garage Yes
Building
Lot Description Cul-De-Sac, Landscaped, Near Public Transit, Sprinklers In Front, Sprinklers In Rear
Foundation Slab
Sewer Public Sewer
Level or Stories Two
Structure Type Frame
Schools
Elementary Schools Shaffer
Middle Schools Falcon Bluffs
High Schools Chatfield
School District Jefferson County R-1
Others
Senior Community No
Ownership Individual
Acceptable Financing 1031 Exchange, Cash, Conventional, Jumbo
Listing Terms 1031 Exchange, Cash, Conventional, Jumbo
Special Listing Condition None
Pets Description Yes
Read Less Info
Want to know what your home might be worth? Contact us for a FREE valuation!

Our team is ready to help you sell your home for the highest possible price ASAP

© 2024 METROLIST, INC., DBA RECOLORADO® – All Rights Reserved
6455 S. Yosemite St., Suite 500 Greenwood Village, CO 80111 USA
Bought with Keller Williams Realty LLC
GET MORE INFORMATION

Team Lead | License ID: 100041185
11315 Quivas Way, Westminster, CO, 80234, United States







