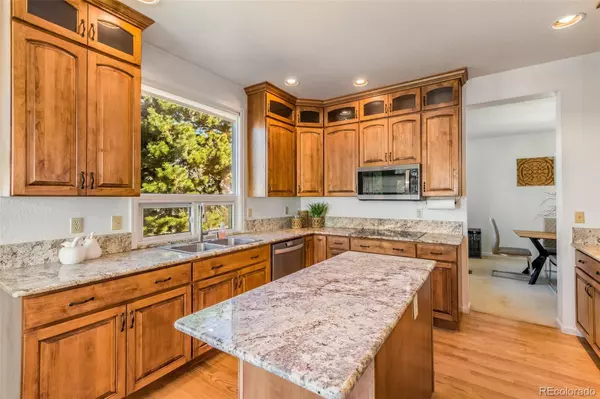$715,000
$710,000
0.7%For more information regarding the value of a property, please contact us for a free consultation.
6 Beds
4 Baths
2,997 SqFt
SOLD DATE : 12/01/2021
Key Details
Sold Price $715,000
Property Type Single Family Home
Sub Type Single Family Residence
Listing Status Sold
Purchase Type For Sale
Square Footage 2,997 sqft
Price per Sqft $238
Subdivision Eastridge
MLS Listing ID 8329371
Sold Date 12/01/21
Bedrooms 6
Full Baths 2
Half Baths 1
Three Quarter Bath 1
Condo Fees $158
HOA Fees $52/qua
HOA Y/N Yes
Abv Grd Liv Area 2,146
Originating Board recolorado
Year Built 1991
Annual Tax Amount $3,102
Tax Year 2020
Acres 0.14
Property Description
This gorgeous Highlands Ranch home has it all! Boasting 6 bedrooms, 4 baths, a 3 car garage, curb appeal galore and a park-like back yard! You’ll appreciate the soaring two-story entryway, vaulted ceilings in living room, gas fireplace in family room with built-ins, beautifully remodeled kitchen with ample counter space, Bosch Appliances, soft close and roll out cabinetry, kitchen island, bay window with eat-in area and the best part – floor to ceiling designer cabinetry - a place for everything! Host holiday gatherings in the spacious formal dining area off the kitchen, with overflow space in the living room with bay window. The upstairs consists of 4 bedroom, including a spacious Owner's Suite with sitting/exercise area, bay window, and vaults. Luxurious master bath with walk-in closet, Elfa Closet System, garden tub, dual sinks and separate water closet. The secondary bedrooms also have Elfa adjustable closet systems! Downstairs, you’ll find a fully finished basement, including a second family room with speakers for surround sound, and plenty of room to spread out. There are two more bedrooms, an additional bathroom, and a large storage room with Elfa shelving. Outside there is a newer motorized, retractable awning over the fantastic Trex deck. This is accessed from the kitchen and can be enjoyed all year long! It is the perfect spot to take in the lovely manicured backyard with many mature trees. Ring alarm system with keypads, water/freeze alarms, cameras, motion and window/door contact sensors throughout the home. Service door to backyard from garage, new garage door opener in 2021. New heating/cooling in 2017. Southwest exposure makes wintertime snow melt quickly. Trex front porch. Don’t miss this one. It won’t last!
Location
State CO
County Douglas
Zoning PDU
Rooms
Basement Daylight, Finished, Full, Interior Entry, Sump Pump
Interior
Interior Features Breakfast Nook, Built-in Features, Eat-in Kitchen, Five Piece Bath, High Ceilings, High Speed Internet, Kitchen Island, Primary Suite, Vaulted Ceiling(s), Walk-In Closet(s)
Heating Forced Air, Natural Gas
Cooling Attic Fan, Central Air
Flooring Carpet, Wood
Fireplaces Number 1
Fireplaces Type Family Room, Gas, Gas Log
Fireplace Y
Appliance Cooktop, Dishwasher, Disposal, Microwave, Oven, Refrigerator, Self Cleaning Oven, Sump Pump
Laundry In Unit
Exterior
Exterior Feature Private Yard
Garage Asphalt
Garage Spaces 3.0
Fence Full
Utilities Available Cable Available, Electricity Connected, Natural Gas Connected, Phone Available
Roof Type Composition
Total Parking Spaces 3
Garage Yes
Building
Lot Description Landscaped, Many Trees, Near Public Transit, Sprinklers In Front, Sprinklers In Rear
Foundation Slab
Sewer Public Sewer
Water Public
Level or Stories Two
Structure Type Frame
Schools
Elementary Schools Fox Creek
Middle Schools Cresthill
High Schools Highlands Ranch
School District Douglas Re-1
Others
Senior Community No
Ownership Individual
Acceptable Financing Cash, Conventional, FHA, VA Loan
Listing Terms Cash, Conventional, FHA, VA Loan
Special Listing Condition None
Read Less Info
Want to know what your home might be worth? Contact us for a FREE valuation!

Our team is ready to help you sell your home for the highest possible price ASAP

© 2024 METROLIST, INC., DBA RECOLORADO® – All Rights Reserved
6455 S. Yosemite St., Suite 500 Greenwood Village, CO 80111 USA
Bought with Compass - Denver
GET MORE INFORMATION

Team Lead | License ID: 100041185
11315 Quivas Way, Westminster, CO, 80234, United States







