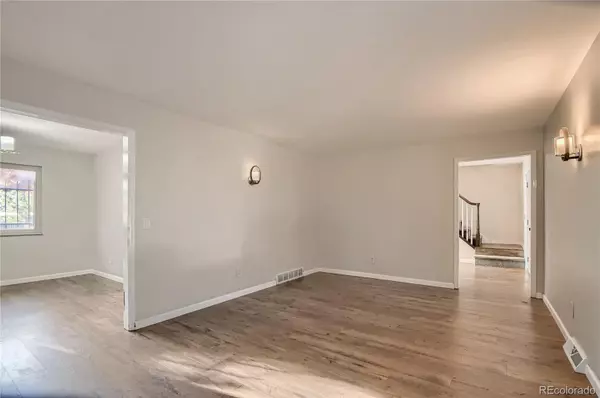$545,000
$559,000
2.5%For more information regarding the value of a property, please contact us for a free consultation.
3 Beds
3 Baths
2,495 SqFt
SOLD DATE : 12/27/2021
Key Details
Sold Price $545,000
Property Type Single Family Home
Sub Type Single Family Residence
Listing Status Sold
Purchase Type For Sale
Square Footage 2,495 sqft
Price per Sqft $218
Subdivision Village East
MLS Listing ID 9986554
Sold Date 12/27/21
Style Traditional
Bedrooms 3
Full Baths 2
Half Baths 1
HOA Y/N No
Abv Grd Liv Area 2,047
Originating Board recolorado
Year Built 1972
Annual Tax Amount $1,526
Tax Year 2020
Acres 0.2
Property Description
There is amazing potential to be found in this spacious home on a large corner lot in the desirable Village East neighborhood of Aurora! So many of the big-ticket items have already been updated such as new flooring throughout, updated kitchen cabinets, counters and appliances, and a wonderfully updated primary en-suite bath. Two fireplaces make this home feel very cozy; the French doors from the family room lead you onto the covered patio with a large and private yard, the perfect place to enjoy a fall day. The sitting room off of the primary bedroom can easily be converted to a fourth bedroom if that's what your buyers need, otherwise it is an ideal home office, yoga enclave, or just a space to relax. The laundry is even on the upper level near the primary bedroom to make life easy. All bedrooms come equipped with wood shutters and great finishes in the closets. You can add your personal touches to the other full bathroom upstairs, but the jetted tub is great for relaxing. The large unfinished basement can be easily transformed into a recreation area, home gym, more bedrooms, or whatever you need it to be. Don't pass over this one-of-a-kind home! Click the Virtual Tour link to view the 3D walkthrough.
Location
State CO
County Arapahoe
Rooms
Basement Partial, Unfinished
Interior
Interior Features Ceiling Fan(s), Eat-in Kitchen, Entrance Foyer, Granite Counters, Walk-In Closet(s)
Heating Forced Air
Cooling None
Flooring Carpet, Tile, Wood
Fireplaces Number 2
Fireplaces Type Basement, Family Room
Fireplace Y
Appliance Dishwasher, Disposal, Microwave, Range
Laundry In Unit
Exterior
Exterior Feature Private Yard, Rain Gutters
Garage Concrete
Garage Spaces 2.0
Fence Partial
Utilities Available Cable Available, Electricity Available, Internet Access (Wired), Phone Available
Roof Type Architecural Shingle
Total Parking Spaces 2
Garage Yes
Building
Lot Description Corner Lot, Level
Foundation Slab
Sewer Public Sewer
Water Public
Level or Stories Two
Structure Type Brick, Wood Siding
Schools
Elementary Schools Village East
Middle Schools Prairie
High Schools Overland
School District Cherry Creek 5
Others
Senior Community No
Ownership Corporation/Trust
Acceptable Financing Cash, Conventional, VA Loan
Listing Terms Cash, Conventional, VA Loan
Special Listing Condition None
Read Less Info
Want to know what your home might be worth? Contact us for a FREE valuation!

Our team is ready to help you sell your home for the highest possible price ASAP

© 2024 METROLIST, INC., DBA RECOLORADO® – All Rights Reserved
6455 S. Yosemite St., Suite 500 Greenwood Village, CO 80111 USA
Bought with 3GEN Real Estate
GET MORE INFORMATION

Team Lead | License ID: 100041185
11315 Quivas Way, Westminster, CO, 80234, United States







