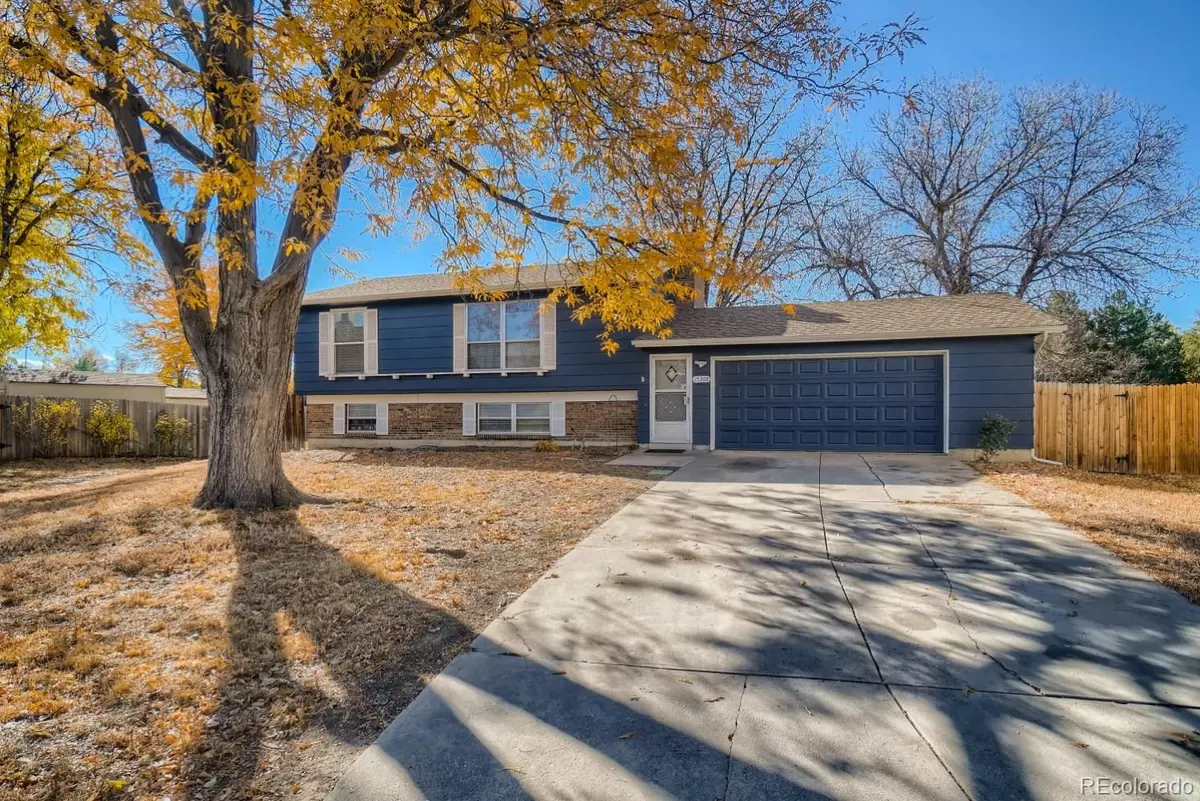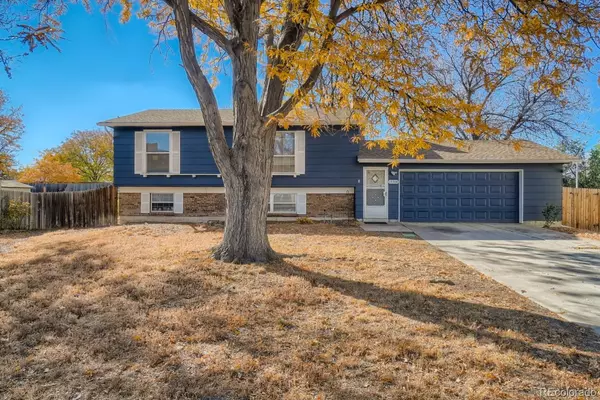$450,000
$430,000
4.7%For more information regarding the value of a property, please contact us for a free consultation.
3 Beds
2 Baths
1,823 SqFt
SOLD DATE : 12/06/2021
Key Details
Sold Price $450,000
Property Type Single Family Home
Sub Type Single Family Residence
Listing Status Sold
Purchase Type For Sale
Square Footage 1,823 sqft
Price per Sqft $246
Subdivision Kingsborough
MLS Listing ID 9274051
Sold Date 12/06/21
Bedrooms 3
Full Baths 1
Three Quarter Bath 1
HOA Y/N No
Abv Grd Liv Area 1,007
Originating Board recolorado
Year Built 1973
Annual Tax Amount $2,144
Tax Year 2020
Acres 0.22
Property Description
Welcome to the last home in Kingsborough! This 1,823 sq ft 3 bed 2 bath Bi level home sits on one of the largest lots in the area on a quiet cul-de-sac. Upstairs you will find a large open main living area and kitchen(island is movable), private master suite, full bath, and your very own west facing balcony deck. Large master suite has been expanded and keeps the main level quiet and private! (Could easily be converted back to a 4th bedroom). The lower level is complete with a large living area, dry bar, wood burning stove, laundry, 3/4 bath, and two secondary bedroom's. Large oversized heated 2.5 car garage complete with shop and 220v service. Large private backyard ready for your hot tub with 220v service, covered patio area, balcony deck, and storage shed. This home could be very easily converted back to a 4 or 5 bedroom home if desired. New upgrades include: new flooring throughout kitchen and lower level areas, newer exterior paint(1 yr), canned lighting, newer roof and gutters (2 yrs), furnace (2 yrs), some windows, and most kitchen appliances. Includes top of the line Breeze Air swamp cooler. This home has great proximity to shopping, restaurants, toll gate creek trail and the light rail.
Location
State CO
County Arapahoe
Interior
Interior Features Kitchen Island, Laminate Counters, Open Floorplan
Heating Forced Air
Cooling Evaporative Cooling
Flooring Carpet, Laminate, Wood
Fireplaces Number 1
Fireplaces Type Pellet Stove, Wood Burning
Fireplace Y
Appliance Dishwasher, Microwave, Oven, Refrigerator
Laundry In Unit
Exterior
Exterior Feature Balcony, Private Yard, Rain Gutters
Garage 220 Volts
Garage Spaces 2.0
Fence Full
Roof Type Composition
Total Parking Spaces 2
Garage Yes
Building
Lot Description Cul-De-Sac, Sprinklers In Front, Sprinklers In Rear
Sewer Public Sewer
Water Public
Level or Stories Split Entry (Bi-Level)
Structure Type Cement Siding, Frame
Schools
Elementary Schools Iowa
Middle Schools Mrachek
High Schools Gateway
School District Adams-Arapahoe 28J
Others
Senior Community No
Ownership Individual
Acceptable Financing Cash, Conventional, FHA, VA Loan
Listing Terms Cash, Conventional, FHA, VA Loan
Special Listing Condition None
Read Less Info
Want to know what your home might be worth? Contact us for a FREE valuation!

Our team is ready to help you sell your home for the highest possible price ASAP

© 2024 METROLIST, INC., DBA RECOLORADO® – All Rights Reserved
6455 S. Yosemite St., Suite 500 Greenwood Village, CO 80111 USA
Bought with Megastar Realty
GET MORE INFORMATION

Team Lead | License ID: 100041185
11315 Quivas Way, Westminster, CO, 80234, United States







