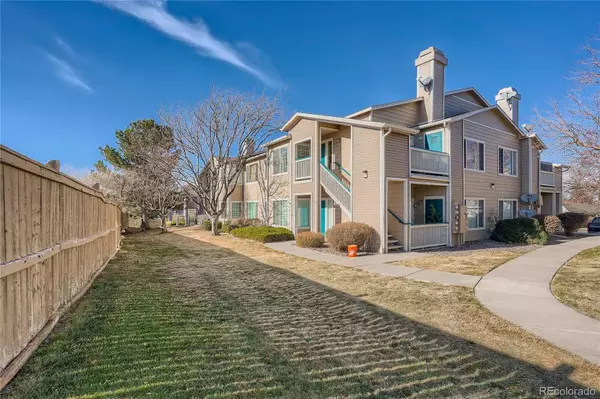$350,000
$347,500
0.7%For more information regarding the value of a property, please contact us for a free consultation.
2 Beds
2 Baths
1,041 SqFt
SOLD DATE : 12/21/2021
Key Details
Sold Price $350,000
Property Type Condo
Sub Type Condominium
Listing Status Sold
Purchase Type For Sale
Square Footage 1,041 sqft
Price per Sqft $336
Subdivision Canyon Ranch
MLS Listing ID 4225660
Sold Date 12/21/21
Bedrooms 2
Full Baths 2
Condo Fees $155
HOA Fees $51/qua
HOA Y/N Yes
Abv Grd Liv Area 1,041
Originating Board recolorado
Year Built 1996
Annual Tax Amount $1,711
Tax Year 2020
Acres 0.01
Property Description
Welcome home to this bright and beautifully updated 2 bedroom, 2 full bathroom condo with one car detached garage in Canyon Ranch. This private, 2nd story end unit has warm chocolate hardwood floors that extend through the living room with a gas fireplace and large flatscreen TV that is included in the sale! Soak in the sunlight from the sliding glass doors and enjoy your morning coffee on the side balcony. The open kitchen has rich cherry cabinets, newer stainless appliances, subway tile backsplash and a spacious eat-in nook. A generous master suite offers a large walk-in closet and ensuite bathroom with double vanity with granite counters and oversized tub. Full hall bath with granite countertops and compliments the roomy second bedroom with two closets. The large hall laundry closet includes the washer and dryer! This home has been meticulously cared for and thoughtfully upgraded with a new HVAC & a new water heater. The detached garage is located just outside the home, perfect for extra storage and parking out of the elements plus ample guest parking as well. Canyon Ranch has amenities including a clubhouse, pool and fitness facility. Centrally located, you can enjoy access to Highlands Ranch amenities including schools, rec centers, trails, parks & open space. Located near C-470, Colorado Blvd & County Line Rd, you are close to nearby shopping, restaurants, more!
Location
State CO
County Douglas
Zoning PDU
Rooms
Main Level Bedrooms 2
Interior
Interior Features Breakfast Nook, Eat-in Kitchen, Granite Counters, Primary Suite, Open Floorplan, Walk-In Closet(s)
Heating Forced Air
Cooling Central Air
Flooring Carpet, Wood
Fireplaces Number 1
Fireplaces Type Gas, Living Room
Fireplace Y
Appliance Dishwasher, Dryer, Microwave, Oven, Range, Refrigerator, Washer
Laundry In Unit
Exterior
Exterior Feature Balcony
Garage Spaces 1.0
Utilities Available Electricity Connected, Natural Gas Connected
Roof Type Composition
Total Parking Spaces 1
Garage No
Building
Sewer Public Sewer
Water Public
Level or Stories One
Structure Type Frame, Wood Siding
Schools
Elementary Schools Cougar Run
Middle Schools Mountain Ridge
High Schools Highlands Ranch
School District Douglas Re-1
Others
Senior Community No
Ownership Individual
Acceptable Financing Cash, Conventional
Listing Terms Cash, Conventional
Special Listing Condition None
Read Less Info
Want to know what your home might be worth? Contact us for a FREE valuation!

Our team is ready to help you sell your home for the highest possible price ASAP

© 2024 METROLIST, INC., DBA RECOLORADO® – All Rights Reserved
6455 S. Yosemite St., Suite 500 Greenwood Village, CO 80111 USA
Bought with Osgood Team Real Estate
GET MORE INFORMATION

Team Lead | License ID: 100041185
11315 Quivas Way, Westminster, CO, 80234, United States







