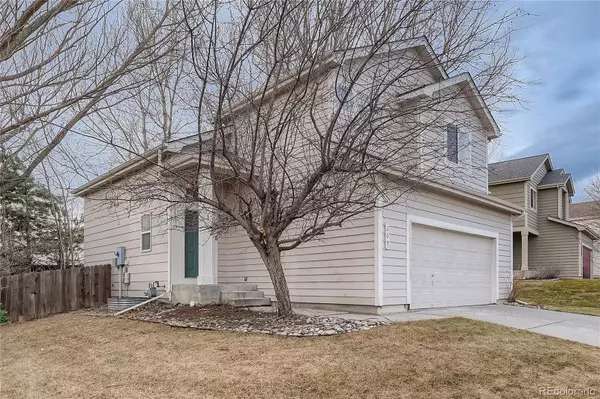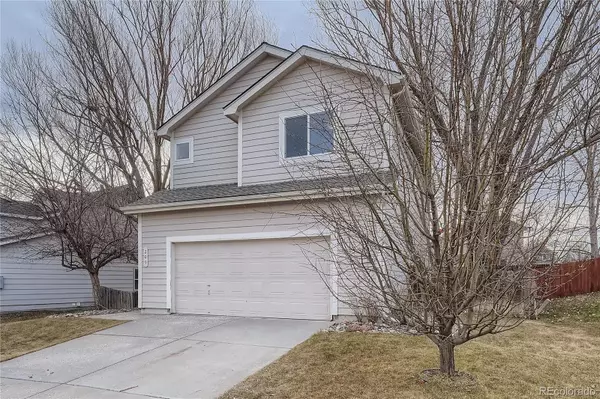$480,000
$484,900
1.0%For more information regarding the value of a property, please contact us for a free consultation.
4 Beds
4 Baths
2,226 SqFt
SOLD DATE : 02/17/2022
Key Details
Sold Price $480,000
Property Type Single Family Home
Sub Type Single Family Residence
Listing Status Sold
Purchase Type For Sale
Square Footage 2,226 sqft
Price per Sqft $215
Subdivision Shenandoah Pud
MLS Listing ID 6936912
Sold Date 02/17/22
Bedrooms 4
Full Baths 2
Half Baths 1
Three Quarter Bath 1
Condo Fees $55
HOA Fees $55/mo
HOA Y/N Yes
Abv Grd Liv Area 1,558
Originating Board recolorado
Year Built 2000
Annual Tax Amount $2,224
Tax Year 2020
Acres 0.16
Property Description
Pride of ownership permanently shines throughout this stunning 4 bedroom, 3.5 bathroom, 2 story home in Fort Collins! Upon entering, you are welcomed by impressively high ceilings and an open floorplan flooded with natural light. The sizable kitchen is a chef's dream with plenty of creamy white cabinets, a pantry, sleek appliances, and durable countertops. The living room calls you to settle in, relax, and read your favorite book after a long day. The spacious primary bedroom upstairs is a lovely retreat featuring vaulted ceilings, a walk-in closet, and an en suite bathroom with a garden tub and a dual sink vanity. The finished basement provides extra living space with a cozy bonus room, a bathroom, and another bedroom, ideal for accommodating guests. The fenced-in backyard has a lovely patio to enjoy a few serene moments before starting a bustling day. Close to Robert Benson Lake, parks, and surrounded by multiple Natural Areas!
Location
State CO
County Larimer
Zoning MMN
Rooms
Basement Finished
Interior
Interior Features Built-in Features, Ceiling Fan(s), Eat-in Kitchen, Open Floorplan, Pantry, Vaulted Ceiling(s), Walk-In Closet(s)
Heating Forced Air
Cooling Central Air
Flooring Carpet, Tile
Fireplace N
Appliance Dishwasher, Microwave, Oven, Range
Exterior
Exterior Feature Private Yard
Garage Spaces 2.0
Fence Full
Roof Type Composition
Total Parking Spaces 2
Garage Yes
Building
Lot Description Level
Sewer Public Sewer
Level or Stories Two
Structure Type Frame, Wood Siding
Schools
Elementary Schools Coyote Ridge
Middle Schools Lucile Erwin
High Schools Loveland
School District Thompson R2-J
Others
Senior Community No
Ownership Corporation/Trust
Acceptable Financing Cash, Conventional, VA Loan
Listing Terms Cash, Conventional, VA Loan
Special Listing Condition None
Read Less Info
Want to know what your home might be worth? Contact us for a FREE valuation!

Our team is ready to help you sell your home for the highest possible price ASAP

© 2025 METROLIST, INC., DBA RECOLORADO® – All Rights Reserved
6455 S. Yosemite St., Suite 500 Greenwood Village, CO 80111 USA
Bought with C3 Real Estate Solutions, LLC
GET MORE INFORMATION
Team Lead | License ID: 100041185







