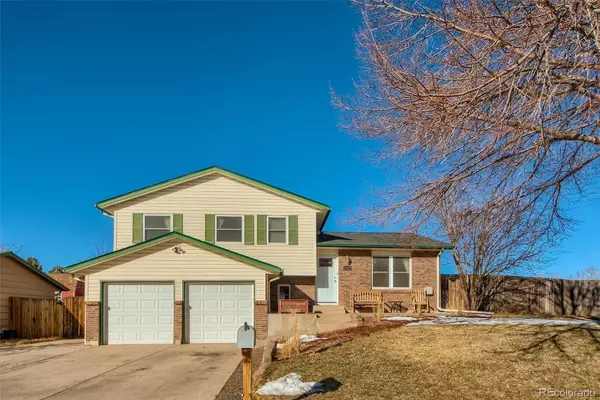$525,000
$495,000
6.1%For more information regarding the value of a property, please contact us for a free consultation.
3 Beds
3 Baths
1,664 SqFt
SOLD DATE : 02/25/2022
Key Details
Sold Price $525,000
Property Type Single Family Home
Sub Type Single Family Residence
Listing Status Sold
Purchase Type For Sale
Square Footage 1,664 sqft
Price per Sqft $315
Subdivision Stone Ridge Park
MLS Listing ID 6388171
Sold Date 02/25/22
Style Traditional
Bedrooms 3
Full Baths 1
Half Baths 1
Three Quarter Bath 1
HOA Y/N No
Abv Grd Liv Area 1,664
Originating Board recolorado
Year Built 1980
Annual Tax Amount $2,438
Tax Year 2020
Acres 0.21
Property Description
UPDATED OFFER DEADLINE 2/6/2022 AT 1:00 PM MT. ACCEPTANCE DEADLINE FOR 3:00 PM MT.
This beautifully updated and spacious Tri-level home will not last long! With it's prime location on a HUGE corner lot, this home faces South and just radiates warmth and a welcoming atmosphere. Only a few minutes from the local elementary, middle and high school, this location grants easy access to Iliff and Hwy 225, close to shopping and nearby parks and trails! This home features re-screened hardwood floors, carpet, and updated windows. The kitchens beautifully updated cherry finished mission style cabinets, granite counter tops, and stainless steel appliances leave nothing left to do but enjoy the peace and comfort in your new home! Downstairs from the kitchen/dining area, enjoy the perfect lower level family room with easy to care for laminate wood flooring, a half bath/laundry room and the warmth of a wood burning fireplace. Upstairs, the 2nd Level features 3 bedrooms all equipped with ceiling fans, and an updated full bathroom off the hall. The Master Bedroom/Master bath includes a modern walk-in tile shower and updated vanity. The back yard is fully fenced to include a storage shed and provides endless opportunities for a large garden, dog run, play area and more! This is one of the largest lots in this subdivision, MAKE IT YOURS!
Shed, Patio Umbrella/table/chairs, Fireplace Accessories are Included as well.
Location
State CO
County Arapahoe
Interior
Interior Features Ceiling Fan(s), Eat-in Kitchen, Granite Counters, Open Floorplan
Heating Forced Air, Natural Gas
Cooling Central Air
Flooring Carpet, Laminate, Tile, Wood
Fireplaces Number 1
Fireplaces Type Family Room
Fireplace Y
Appliance Dishwasher, Disposal, Dryer, Gas Water Heater, Microwave, Oven, Range, Refrigerator, Washer
Exterior
Exterior Feature Garden, Private Yard
Garage Concrete, Storage
Garage Spaces 2.0
Fence Full
Utilities Available Cable Available, Electricity Connected, Internet Access (Wired), Natural Gas Connected, Phone Available, Propane
Roof Type Composition
Total Parking Spaces 2
Garage Yes
Building
Lot Description Corner Lot, Landscaped, Level, Near Public Transit
Foundation Concrete Perimeter
Sewer Public Sewer
Water Public
Level or Stories Tri-Level
Structure Type Brick, Frame, Wood Siding
Schools
Elementary Schools Iowa
Middle Schools Mrachek
High Schools Gateway
School District Adams-Arapahoe 28J
Others
Senior Community No
Ownership Individual
Acceptable Financing Cash, Conventional, FHA, VA Loan
Listing Terms Cash, Conventional, FHA, VA Loan
Special Listing Condition None
Pets Description Cats OK, Dogs OK
Read Less Info
Want to know what your home might be worth? Contact us for a FREE valuation!

Our team is ready to help you sell your home for the highest possible price ASAP

© 2024 METROLIST, INC., DBA RECOLORADO® – All Rights Reserved
6455 S. Yosemite St., Suite 500 Greenwood Village, CO 80111 USA
Bought with Keller Williams Preferred Realty
GET MORE INFORMATION

Team Lead | License ID: 100041185
11315 Quivas Way, Westminster, CO, 80234, United States







