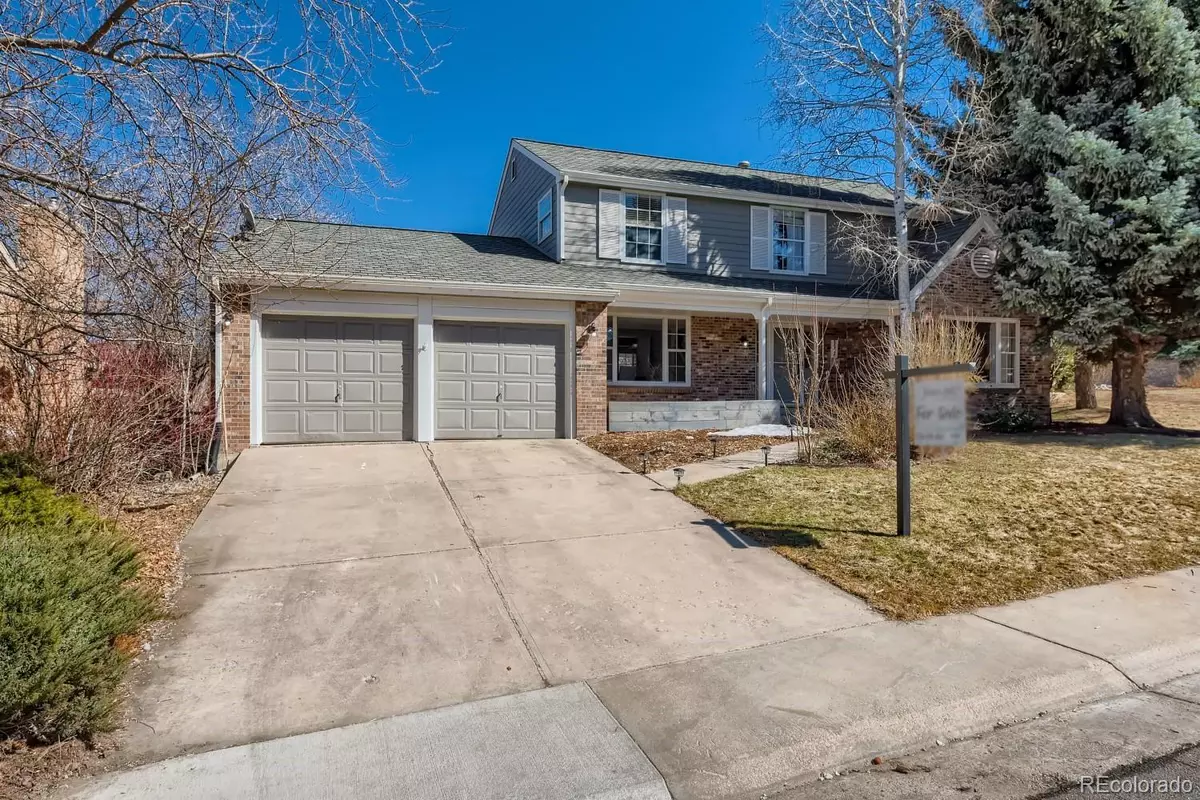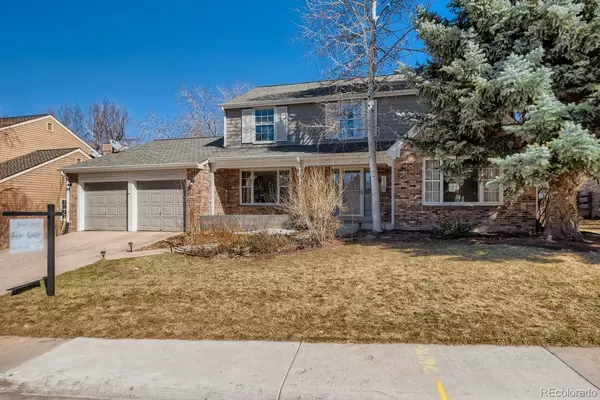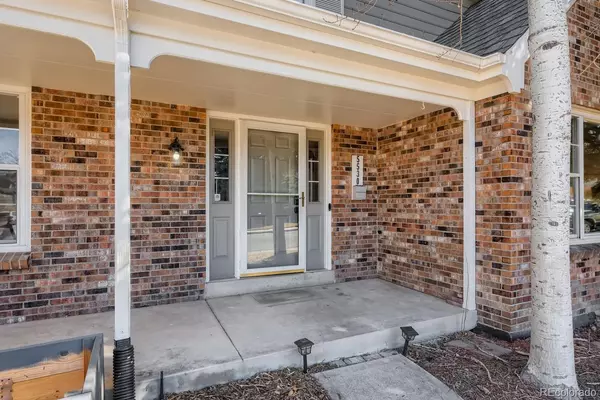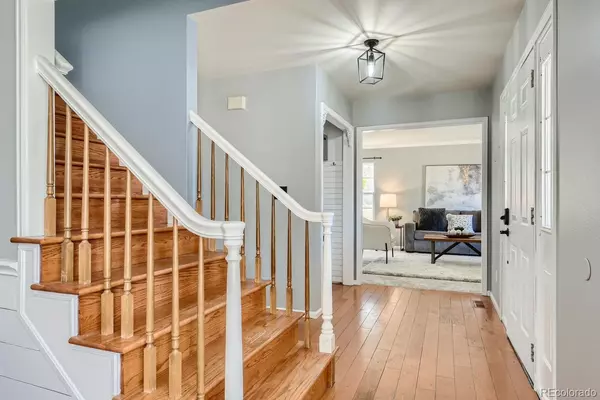$830,000
$750,000
10.7%For more information regarding the value of a property, please contact us for a free consultation.
5 Beds
4 Baths
3,283 SqFt
SOLD DATE : 04/01/2022
Key Details
Sold Price $830,000
Property Type Single Family Home
Sub Type Single Family Residence
Listing Status Sold
Purchase Type For Sale
Square Footage 3,283 sqft
Price per Sqft $252
Subdivision Governor'S Ranch
MLS Listing ID 7383675
Sold Date 04/01/22
Style Traditional
Bedrooms 5
Full Baths 2
Half Baths 2
Condo Fees $830
HOA Fees $69/ann
HOA Y/N Yes
Abv Grd Liv Area 2,408
Originating Board recolorado
Year Built 1984
Annual Tax Amount $3,679
Tax Year 2020
Acres 0.17
Property Description
Welcome home to Governor's Ranch! This quintessential Littleton home is ready for it's new owners. Walk in and fall in love with this traditional floor plan. Beautiful dining room with sunny picture windows and wainscotting give this space an elegant feel. Spacious living room with cozy brick fireplace is the ideal space to unwind and watch movies! The kitchen flows seamlessly between the dining room and covered back patio for easy entertaining! Back office space is ideal for a home office or study space! Upstairs, you'll find 4 bedrooms all on the same floor! Your primary suite is private and provides an ideal space to unwind at the end of a long day! Primary bathroom has a large soaking tub, glass shower, and double sinks. Secondary bedrooms are large with ample closet space. Secondary bathroom has dual sinks and plenty of storage! In your finished basement, you'll find a great room that can be used for a movie theater room, playroom, additional living area - the options are endless! There is also a guest bedroom with egress window in the basement. Located near Southwest Plaza, C470, hiking, biking, and trails, this home has it all!
Location
State CO
County Jefferson
Zoning P-D
Rooms
Basement Finished, Partial
Interior
Interior Features Ceiling Fan(s), Eat-in Kitchen, Entrance Foyer, Five Piece Bath, Granite Counters, Kitchen Island, Pantry, Primary Suite, Radon Mitigation System, Smoke Free, Solid Surface Counters, Tile Counters, Utility Sink, Walk-In Closet(s)
Heating Forced Air
Cooling Attic Fan, Central Air
Flooring Carpet, Tile, Wood
Fireplaces Number 1
Fireplaces Type Family Room
Fireplace Y
Appliance Dishwasher, Disposal, Dryer, Oven, Self Cleaning Oven
Exterior
Exterior Feature Private Yard
Parking Features Concrete
Garage Spaces 2.0
Roof Type Composition
Total Parking Spaces 2
Garage Yes
Building
Lot Description Sloped
Sewer Public Sewer
Water Public
Level or Stories Two
Structure Type Brick, Wood Siding
Schools
Elementary Schools Governor'S Ranch
Middle Schools Ken Caryl
High Schools Columbine
School District Jefferson County R-1
Others
Senior Community No
Ownership Individual
Acceptable Financing 1031 Exchange, Cash, Conventional, FHA, VA Loan
Listing Terms 1031 Exchange, Cash, Conventional, FHA, VA Loan
Special Listing Condition None
Read Less Info
Want to know what your home might be worth? Contact us for a FREE valuation!

Our team is ready to help you sell your home for the highest possible price ASAP

© 2025 METROLIST, INC., DBA RECOLORADO® – All Rights Reserved
6455 S. Yosemite St., Suite 500 Greenwood Village, CO 80111 USA
Bought with Porchlight Real Estate Group
GET MORE INFORMATION
Team Lead | License ID: 100041185







