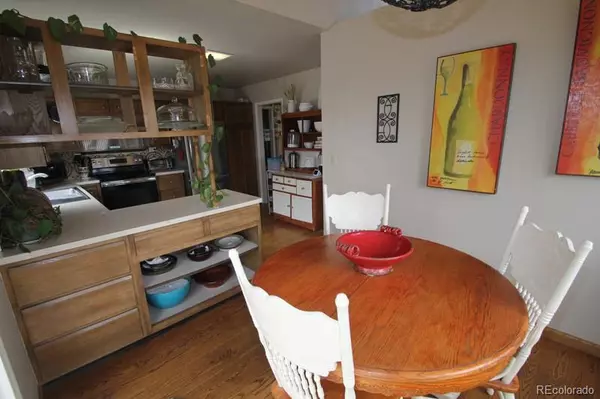$640,000
$635,000
0.8%For more information regarding the value of a property, please contact us for a free consultation.
3 Beds
3 Baths
2,259 SqFt
SOLD DATE : 06/02/2022
Key Details
Sold Price $640,000
Property Type Single Family Home
Sub Type Single Family Residence
Listing Status Sold
Purchase Type For Sale
Square Footage 2,259 sqft
Price per Sqft $283
Subdivision Red Rock Ranch
MLS Listing ID 2771617
Sold Date 06/02/22
Style Traditional
Bedrooms 3
Full Baths 2
Three Quarter Bath 1
Condo Fees $150
HOA Fees $12/ann
HOA Y/N Yes
Abv Grd Liv Area 2,259
Originating Board recolorado
Year Built 1970
Annual Tax Amount $2,265
Tax Year 2020
Lot Size 1 Sqft
Acres 1.76
Property Description
Very eclectic and unique home with lots of personal touches and tons of possibilities, situated within the hills and walking distance to the National Forest. Located in highly acclaimed and desired Red Rock Ranch subdivision and District 38 schools! On 1.75 acres of meadow, trees and rock formations along with walking trails throughout the property. This is a true 3-Story home - there is no basement. Entry into main (1st floor) with 2 other stairways to the other levels all which lends itself to incredible views from almost every window plus 4 view-filled decks and front patio! One wood burning stove plus 2 additional fireplaces! Slate stone entry, hardwood floors, newer carpet (2020). Main level bedroom can be considered as a 2nd master bedroom as it has an adjoining bath. Separate dinette with walkout to large deck. Office with fireplace and deck off 2nd level bedroom. Master on 3rd level with deck, large master bath and walk-in closet. Although sold strictly 'as-is', this home has been well maintained plus has a new septic system -2021, 8 year old roof, boiler system 14 yrs, hot water heater 4 yrs, electrical panel 12 yrs, so the expensive obligations have been done! Large storage area with laundry and utilities on main level. Property has been fire mitigated and touched-up every year. Gutters cleaned last fall. Lots of wildlife plus privacy. Unique octagonal greenhouse - needs work. Come and check out this home that has a ton of personality to it. It's priced to reflect the dating and minor cosmetic needs. Property is currently leased until May 31, 2022. Main Level: 637 sq ft, 2nd level: 884 sq.ft. 3rd level: 738 sq. ft. So much potential exists in this amazing home and its location is absolutely fantastic and one of a kind.
Location
State CO
County El Paso
Zoning RR-0.5
Rooms
Main Level Bedrooms 1
Interior
Interior Features Breakfast Nook, Ceiling Fan(s), Eat-in Kitchen, Smoke Free, Solid Surface Counters, Vaulted Ceiling(s), Walk-In Closet(s)
Heating Baseboard, Hot Water, Steam
Cooling None
Flooring Carpet, Parquet, Stone, Wood
Fireplaces Number 3
Fireplaces Type Family Room, Living Room, Wood Burning, Wood Burning Stove
Fireplace Y
Appliance Dishwasher, Dryer, Gas Water Heater, Oven, Range, Range Hood, Refrigerator, Washer
Exterior
Garage Concrete, Insulated Garage, Oversized
Garage Spaces 3.0
Utilities Available Electricity Connected, Natural Gas Connected, Phone Connected
Roof Type Composition
Total Parking Spaces 3
Garage Yes
Building
Foundation Slab
Sewer Septic Tank
Water Public
Level or Stories Three Or More
Structure Type Cedar, Frame, Stone
Schools
Elementary Schools Palmer Lake
Middle Schools Lewis-Palmer
High Schools Palmer Ridge
School District Lewis-Palmer 38
Others
Senior Community No
Ownership Individual
Acceptable Financing Cash, Conventional, VA Loan
Listing Terms Cash, Conventional, VA Loan
Special Listing Condition None
Read Less Info
Want to know what your home might be worth? Contact us for a FREE valuation!

Our team is ready to help you sell your home for the highest possible price ASAP

© 2024 METROLIST, INC., DBA RECOLORADO® – All Rights Reserved
6455 S. Yosemite St., Suite 500 Greenwood Village, CO 80111 USA
Bought with NON MLS PARTICIPANT
GET MORE INFORMATION

Team Lead | License ID: 100041185
11315 Quivas Way, Westminster, CO, 80234, United States







