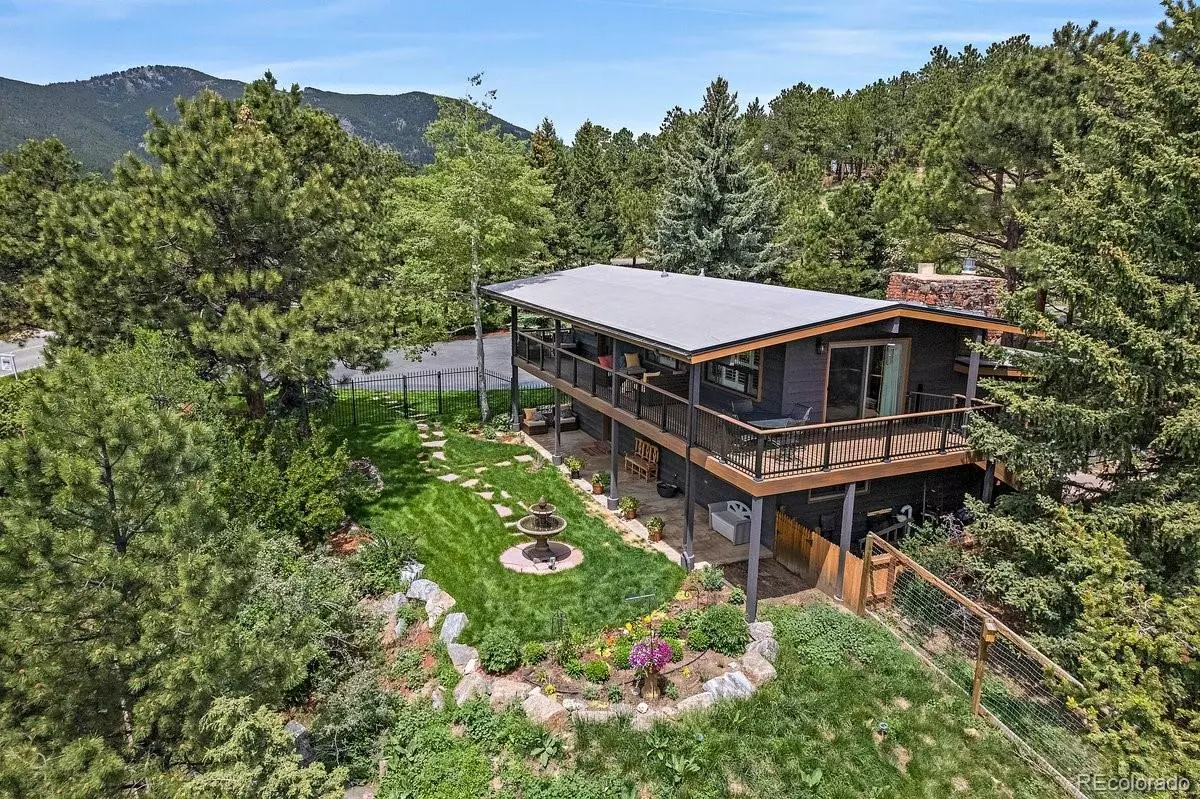$1,074,000
$1,098,000
2.2%For more information regarding the value of a property, please contact us for a free consultation.
3 Beds
4 Baths
2,592 SqFt
SOLD DATE : 07/25/2022
Key Details
Sold Price $1,074,000
Property Type Single Family Home
Sub Type Single Family Residence
Listing Status Sold
Purchase Type For Sale
Square Footage 2,592 sqft
Price per Sqft $414
Subdivision Hiwan
MLS Listing ID 2874870
Sold Date 07/25/22
Style Mountain Contemporary
Bedrooms 3
Full Baths 2
Half Baths 1
Three Quarter Bath 1
Condo Fees $90
HOA Fees $7/ann
HOA Y/N Yes
Abv Grd Liv Area 2,168
Originating Board recolorado
Year Built 1963
Annual Tax Amount $4,874
Tax Year 2020
Acres 0.72
Property Description
Superb, completely remodeled home on a premium lot in scarcely available Hiwan Country Club! You'll love the recent designer remodel, craftsmanship and décor choices that invite you to relax, to work from home, and to entertain. Light and warm interior with hardwood floors throughout this flexible floorplan. Each bedroom enjoys its own ensuite bathroom. Sundrenched lot with amazing views and plentiful shade. Two covered patios (front and rear) and upper level covered wrap around deck invite you outside in every season. Two fenced yards with perennial garden areas and Kentucky Blue Grass lawn. Ease of maintenance. Hard wired internet and cable. The best location for access to Elk Meadow Open Space for hiking and biking, Buchanan and Wulf Recreation Centers, Hiwan Golf Club, shopping, restaurants, and entertainment. 30 Minutes to Downtown Denver, about 45 minutes to Denver International Airport or 45 minutes west for World Class Skiing! This one has it all! Contact us today to set up an appointment. **Don't miss the walk through video https://qrco.de/bd5FGJ and the virtual tour!**
Location
State CO
County Jefferson
Zoning MR-1
Rooms
Basement Finished, Partial
Interior
Interior Features Ceiling Fan(s), Five Piece Bath, Granite Counters, High Speed Internet, Open Floorplan, Primary Suite, Smoke Free, Vaulted Ceiling(s)
Heating Baseboard, Hot Water, Natural Gas
Cooling None
Flooring Carpet, Stone, Tile, Wood
Fireplaces Number 2
Fireplaces Type Living Room, Primary Bedroom
Fireplace Y
Appliance Dishwasher, Disposal, Dryer, Microwave, Oven, Range, Refrigerator, Washer
Exterior
Exterior Feature Balcony, Dog Run, Garden, Private Yard, Water Feature
Garage Asphalt
Garage Spaces 2.0
Fence Partial
Utilities Available Cable Available, Electricity Connected, Internet Access (Wired), Natural Gas Connected, Phone Connected
View Mountain(s)
Roof Type Composition
Total Parking Spaces 2
Garage Yes
Building
Lot Description Foothills, Irrigated, Landscaped, Near Public Transit, Rolling Slope, Sprinklers In Front
Foundation Slab
Sewer Public Sewer
Water Public
Level or Stories Multi/Split
Structure Type Frame
Schools
Elementary Schools Bergen Meadow/Valley
Middle Schools Evergreen
High Schools Evergreen
School District Jefferson County R-1
Others
Senior Community No
Ownership Corporation/Trust
Acceptable Financing Cash, Conventional
Listing Terms Cash, Conventional
Special Listing Condition None
Pets Description Yes
Read Less Info
Want to know what your home might be worth? Contact us for a FREE valuation!

Our team is ready to help you sell your home for the highest possible price ASAP

© 2024 METROLIST, INC., DBA RECOLORADO® – All Rights Reserved
6455 S. Yosemite St., Suite 500 Greenwood Village, CO 80111 USA
Bought with Keller Williams Realty Urban Elite
GET MORE INFORMATION

Team Lead | License ID: 100041185
11315 Quivas Way, Westminster, CO, 80234, United States







