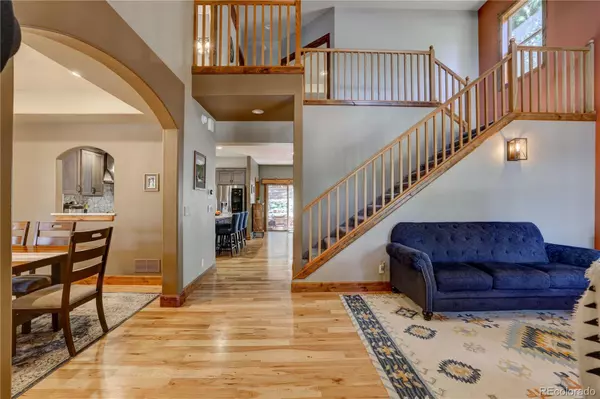$800,000
$800,000
For more information regarding the value of a property, please contact us for a free consultation.
4 Beds
4 Baths
3,236 SqFt
SOLD DATE : 08/22/2022
Key Details
Sold Price $800,000
Property Type Single Family Home
Sub Type Single Family Residence
Listing Status Sold
Purchase Type For Sale
Square Footage 3,236 sqft
Price per Sqft $247
Subdivision Stewart Place
MLS Listing ID 2340023
Sold Date 08/22/22
Bedrooms 4
Full Baths 3
Half Baths 1
HOA Y/N No
Abv Grd Liv Area 2,169
Originating Board recolorado
Year Built 2003
Annual Tax Amount $3,145
Tax Year 2021
Acres 0.35
Property Description
Nestled in a high end community, this luxury mountain home can’t wait to welcome you! The grandiose covered entry boasts cedar and stone as well as an executive porte-cochere. Functional dormers shine light into the cathedral ceilings of the foyer. The kitchen has been completely remodeled, and features stainless steel appliances, with a gas range, drawer microwave, and InstaView refrigerator. Pull up a chair at the center island, and enjoy stone countertops married to a custom tile backsplash. Head downstairs to the stunning basement boasting brand new construction. Consciously crafted by a local interior designer, this is the perfect place to catch the big game. Entertain with ease at the wet bar with custom cabinetry and stone countertops. When the party's over, retreat to your corner master suite. The owner’s 5 piece spa features double vanities, a corner soaking tub, and boasts a large walk-in closet. This truly great floor plan features 2 more bedrooms on the upper level, completed by a full bathroom. Unquestionable craftsmanship is showcased in the tray ceiling accents, arched entryways, and curved walls found throughout the home. Make a break for the backyard. This incredible space has been turned into an outdoor sanctuary. The grilling patio with natural gas hookup is covered for 4 season comfort. Terraced and paved with native stone, the fire-pit area sits atop a custom water feature. Step into the heated 3 car garage, wired for electric car charging with 220V 50 amp outlet, with storage solutions at every turn, it’s ready to rock! This well loved home can’t wait to be your pride and joy.
Location
State CO
County Teller
Rooms
Basement Finished, Full
Interior
Interior Features Five Piece Bath, High Speed Internet, Kitchen Island, Pantry, Primary Suite, Stone Counters, Vaulted Ceiling(s), Walk-In Closet(s), Wet Bar
Heating Forced Air, Natural Gas
Cooling Other
Fireplace N
Appliance Bar Fridge, Dishwasher, Disposal, Dryer, Microwave, Range Hood, Refrigerator, Washer
Laundry In Unit
Exterior
Garage 220 Volts, Asphalt, Electric Vehicle Charging Station(s), Heated Garage, Insulated Garage, Lighted
Garage Spaces 3.0
Fence Partial
View Meadow, Mountain(s)
Roof Type Composition
Total Parking Spaces 3
Garage Yes
Building
Lot Description Cul-De-Sac
Sewer Community Sewer
Water Public
Level or Stories Two
Structure Type Frame, Stone, Wood Siding
Schools
Elementary Schools Columbine
Middle Schools Woodland Park
High Schools Woodland Park
School District Woodland Park Re-2
Others
Senior Community No
Ownership Individual
Acceptable Financing 1031 Exchange, Cash, Conventional, VA Loan
Listing Terms 1031 Exchange, Cash, Conventional, VA Loan
Special Listing Condition None
Read Less Info
Want to know what your home might be worth? Contact us for a FREE valuation!

Our team is ready to help you sell your home for the highest possible price ASAP

© 2024 METROLIST, INC., DBA RECOLORADO® – All Rights Reserved
6455 S. Yosemite St., Suite 500 Greenwood Village, CO 80111 USA
Bought with NON MLS PARTICIPANT
GET MORE INFORMATION

Team Lead | License ID: 100041185
11315 Quivas Way, Westminster, CO, 80234, United States







