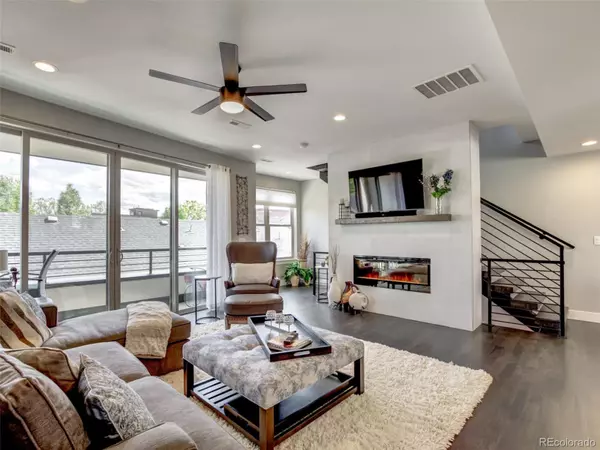$760,000
$785,000
3.2%For more information regarding the value of a property, please contact us for a free consultation.
2 Beds
3 Baths
1,587 SqFt
SOLD DATE : 09/30/2022
Key Details
Sold Price $760,000
Property Type Condo
Sub Type Condominium
Listing Status Sold
Purchase Type For Sale
Square Footage 1,587 sqft
Price per Sqft $478
Subdivision Old Littleton
MLS Listing ID 2920117
Sold Date 09/30/22
Style Contemporary
Bedrooms 2
Half Baths 1
Three Quarter Bath 2
Condo Fees $300
HOA Fees $300/mo
HOA Y/N Yes
Abv Grd Liv Area 1,587
Originating Board recolorado
Year Built 2017
Annual Tax Amount $632
Tax Year 2017
Property Description
Welcome home to the heart of historic downtown Littleton. This home is so much more than a home; it's a lifestyle! This almost new home was built in 2017. It is one block from downtown Littleton so you can walk to your favorite restaurants, spas, yoga studios, salons, boutique shopping, breweries, and coffee bars. Or if you prefer to stay at home, the rooftop deck will become you Cheers! With 360-degree views of the mountains to downtown, it is one of the most relaxing places to hang out. Check out everything Littleton has to offer at https://downtownlittleton.com/. The home is well laid out, with the living room, kitchen, and bar on the main level. The bedrooms are upstairs. A two-car garage with a storage closet is on the ground level. The Primary bedroom features a spa-like bath. The finishes are modern and tasteful, from natural hardwood floors, a floating staircase, shaker-style cabinets, and quartz countertops. You will love the style! This home is conveniently located just 2 blocks from a light rail station, near Sante Fe for a short drive downtown, also close to Chatfield reservoir and the mountains.
An identical unit in the building rents for just under $4000 per month, so there is income potential.
****Ask how you can save up to $17,500 with grants from Bank of America******
Location
State CO
County Arapahoe
Interior
Interior Features Block Counters, Built-in Features, Ceiling Fan(s), Eat-in Kitchen, Entrance Foyer, Granite Counters, High Ceilings, High Speed Internet, Kitchen Island, Open Floorplan, Primary Suite, Quartz Counters, Smoke Free, Solid Surface Counters, Walk-In Closet(s), Wet Bar
Heating Forced Air, Natural Gas
Cooling Central Air
Flooring Carpet, Tile, Wood
Fireplaces Number 1
Fireplaces Type Electric, Family Room
Fireplace Y
Appliance Dishwasher, Disposal, Dryer, Gas Water Heater, Microwave, Oven, Range, Range Hood, Refrigerator, Self Cleaning Oven, Washer
Laundry In Unit
Exterior
Exterior Feature Balcony, Lighting
Garage Dry Walled, Finished, Insulated Garage, Lighted
Garage Spaces 2.0
Utilities Available Cable Available, Electricity Connected, Natural Gas Available, Natural Gas Connected, Phone Available
View City, Mountain(s)
Roof Type Unknown
Total Parking Spaces 2
Garage Yes
Building
Lot Description Near Public Transit
Sewer Public Sewer
Water Public
Level or Stories Three Or More
Structure Type Frame, Stucco
Schools
Elementary Schools Centennial
Middle Schools Goddard
High Schools Littleton
School District Littleton 6
Others
Senior Community No
Ownership Individual
Acceptable Financing Cash, Conventional, Jumbo, VA Loan
Listing Terms Cash, Conventional, Jumbo, VA Loan
Special Listing Condition None
Read Less Info
Want to know what your home might be worth? Contact us for a FREE valuation!

Our team is ready to help you sell your home for the highest possible price ASAP

© 2024 METROLIST, INC., DBA RECOLORADO® – All Rights Reserved
6455 S. Yosemite St., Suite 500 Greenwood Village, CO 80111 USA
Bought with South Denver Digs Realty
GET MORE INFORMATION

Team Lead | License ID: 100041185
11315 Quivas Way, Westminster, CO, 80234, United States







