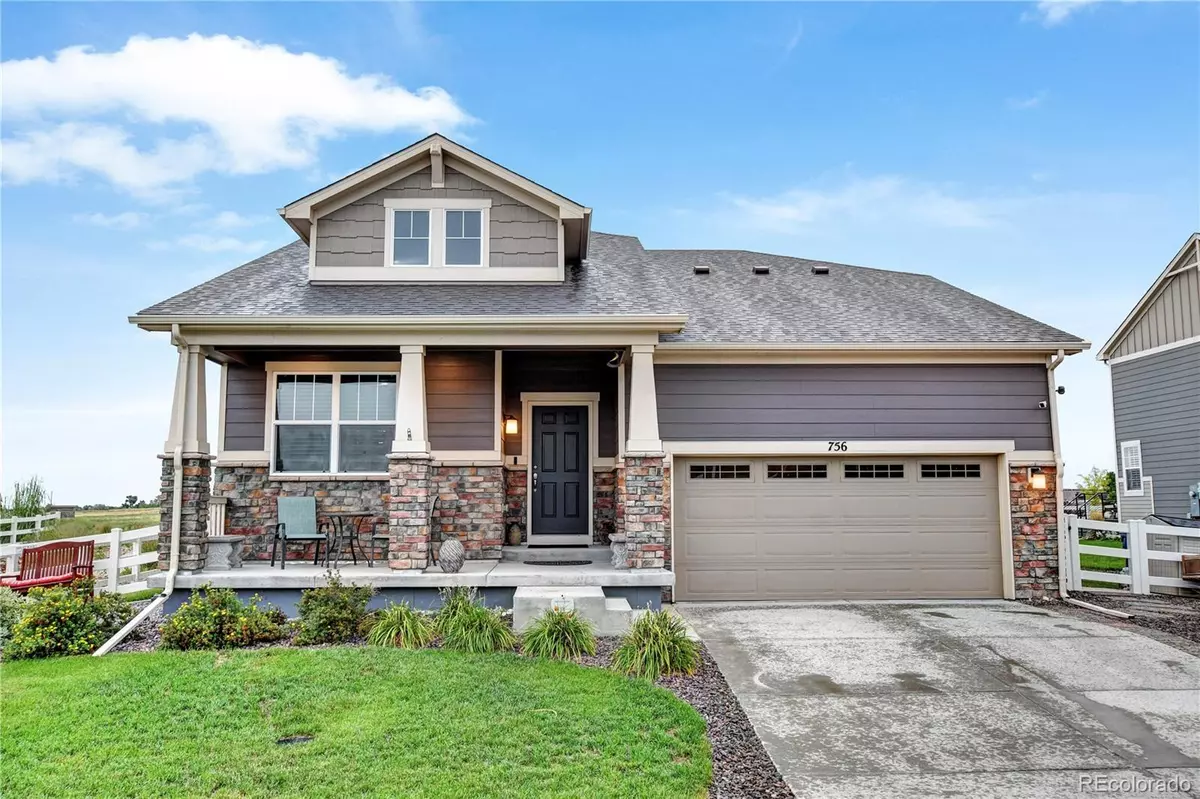$599,000
$599,000
For more information regarding the value of a property, please contact us for a free consultation.
3 Beds
2 Baths
1,844 SqFt
SOLD DATE : 10/31/2022
Key Details
Sold Price $599,000
Property Type Single Family Home
Sub Type Single Family Residence
Listing Status Sold
Purchase Type For Sale
Square Footage 1,844 sqft
Price per Sqft $324
Subdivision Village At Southgate
MLS Listing ID 2399382
Sold Date 10/31/22
Style A-Frame
Bedrooms 3
Full Baths 2
Condo Fees $26
HOA Fees $26/mo
HOA Y/N Yes
Abv Grd Liv Area 1,844
Originating Board recolorado
Year Built 2018
Annual Tax Amount $5,043
Tax Year 2021
Acres 0.16
Property Description
Welcome to this better than brand new Platte Ranch home at the Village at Southgate! This unique ranch home is located right next to the walking trail the leads to an open park! The backyard backs to open space and has a beautiful view of the prairie fields! Other awesome features of the exterior include; smart irrigation system to water the front and the backyard from an app on your phone! The backyard also has a spacious covered concrete patio and an extra concrete slab added onto the covered patio area! This yard is very low maintenance and also comes with a utility shed! The interior features 3 bedrooms, 2 full bathrooms, a full unfinished basement, an eat-at kitchen island overlooking the bright dining and great room and a main level laundry room! This kitchen features a double oven, cook top, and all appliances are included! The private master suite features an ensuite bathroom and a large walk-in closet. Included in this home are smart garage door openers and wifi enabled thermostats, LED lighting, and Ring Doorbell! Throughout the home custom fans and pendant lights that have been added as well! Located conveniently across from Prairie View High School, Village at Southgate is just minutes from Hwy 85 with quick access to DIA. Meritage homes are known for their energy-efficient features, which helps you live a healthier and quieter lifestyle while saving thousands of dollars on utility bills.
Location
State CO
County Adams
Zoning SFR
Rooms
Basement Bath/Stubbed, Full, Unfinished
Main Level Bedrooms 3
Interior
Interior Features Ceiling Fan(s), High Speed Internet, Kitchen Island, Open Floorplan, Pantry, Smart Lights, Smoke Free, Walk-In Closet(s), Wired for Data
Heating Natural Gas
Cooling Central Air
Flooring Carpet, Wood
Fireplace N
Appliance Dishwasher, Disposal, Double Oven, Dryer, Microwave, Oven, Refrigerator, Tankless Water Heater, Washer
Exterior
Exterior Feature Lighting, Rain Gutters, Smart Irrigation
Garage Spaces 2.0
Fence Partial
Utilities Available Cable Available, Electricity Connected, Natural Gas Connected, Phone Available
Roof Type Composition
Total Parking Spaces 2
Garage Yes
Building
Lot Description Irrigated, Landscaped, Level, Sprinklers In Front, Sprinklers In Rear
Sewer Public Sewer
Level or Stories One
Structure Type Frame
Schools
Elementary Schools Thimmig
Middle Schools Prairie View
High Schools Prairie View
School District School District 27-J
Others
Senior Community No
Ownership Individual
Acceptable Financing 1031 Exchange, Cash, Conventional, FHA, VA Loan
Listing Terms 1031 Exchange, Cash, Conventional, FHA, VA Loan
Special Listing Condition None
Read Less Info
Want to know what your home might be worth? Contact us for a FREE valuation!

Our team is ready to help you sell your home for the highest possible price ASAP

© 2024 METROLIST, INC., DBA RECOLORADO® – All Rights Reserved
6455 S. Yosemite St., Suite 500 Greenwood Village, CO 80111 USA
Bought with RE/MAX Momentum
GET MORE INFORMATION

Team Lead | License ID: 100041185
11315 Quivas Way, Westminster, CO, 80234, United States







