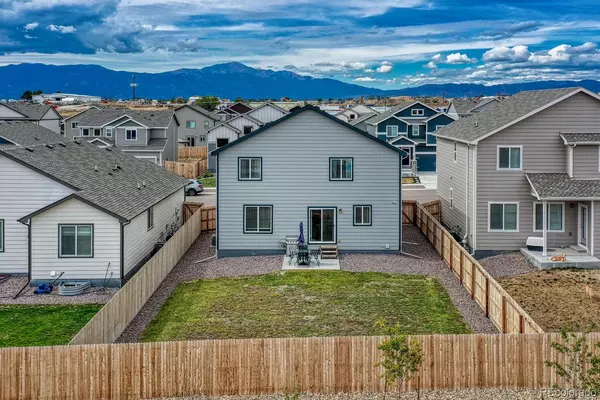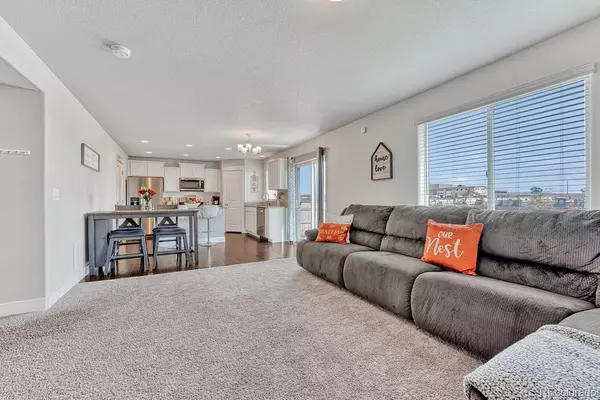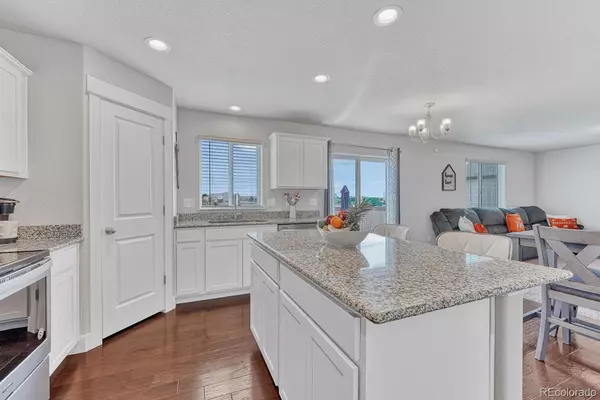$400,000
$400,000
For more information regarding the value of a property, please contact us for a free consultation.
3 Beds
3 Baths
1,652 SqFt
SOLD DATE : 12/05/2022
Key Details
Sold Price $400,000
Property Type Single Family Home
Sub Type Single Family Residence
Listing Status Sold
Purchase Type For Sale
Square Footage 1,652 sqft
Price per Sqft $242
Subdivision The Sands
MLS Listing ID 7843922
Sold Date 12/05/22
Bedrooms 3
Full Baths 1
Half Baths 1
Three Quarter Bath 1
Condo Fees $250
HOA Fees $20/ann
HOA Y/N Yes
Abv Grd Liv Area 1,652
Originating Board recolorado
Year Built 2020
Annual Tax Amount $3,151
Tax Year 2021
Acres 0.13
Property Description
This wonderful home is nearly new and just right for you! With 3 bedrooms, 3 bathrooms, and a two-car attached garage, this 2020-built Saint Aubyn Homes Denali two story offers all the features you're looking for. From central A/C to a fully fenced back yard with auto sprinkler system, to included washer and dryer, doorbell camera, and already installed radon mitigation system, there's nothing you need to do but move in. Beautiful kitchen features white cabinets, granite counters, stainless steel appliances, and undermount stainless double bowl sink with a window to the back yard. Pantry provides plenty of kitchen storage, and the island is great for dining. Plank flooring runs through the open concept kitchen-dining area, with a walk-out to the back patio for easy entertaining in the spacious back yard. Powder room beside front entry serves the main level. Generous primary bedroom has vaulted ceilings, mountain views, attached bathroom, and walk-in closet. Primary bathroom features double sink vanity, tile floors and shower surround, and glass shower door enclosure. Both secondary bedrooms have walk-in closets too! Full hall bathroom also has tile floor and tub shower surround. Laundry is conveniently located on the upper level near all the bedrooms. The landing at the top of the stairs makes a nice work space, a mini-loft with mountain views. With no homes behind, you will love living in the newly built, conveniently located neighborhood of The Sands! Falcon District 49 Schools serve the community. Peterson Space Force Base is right down the road, and commutes are easy to Fort Carson and Shriever Air Force Base too. Enjoy lots of new shopping and services nearby at Constitution and Marksheffel. Clean and well-maintained, this great house is ready to become your new home!
Location
State CO
County El Paso
Zoning R1-6 DF AO
Rooms
Basement Crawl Space
Interior
Interior Features Granite Counters, Kitchen Island, Open Floorplan, Pantry, Primary Suite, Radon Mitigation System, Smoke Free, Vaulted Ceiling(s), Walk-In Closet(s)
Heating Forced Air, Natural Gas
Cooling Central Air
Flooring Carpet, Tile, Vinyl
Fireplace N
Appliance Dishwasher, Dryer, Microwave, Oven, Range, Refrigerator, Washer
Laundry In Unit
Exterior
Exterior Feature Private Yard
Parking Features Concrete
Garage Spaces 2.0
Fence Full
Utilities Available Cable Available, Electricity Connected, Natural Gas Connected, Phone Available
View Mountain(s)
Roof Type Composition
Total Parking Spaces 2
Garage Yes
Building
Lot Description Landscaped, Level, Sprinklers In Front, Sprinklers In Rear
Sewer Public Sewer
Water Public
Level or Stories Two
Structure Type Frame
Schools
Elementary Schools Evans
Middle Schools Horizon
High Schools Sand Creek
School District District 49
Others
Senior Community No
Ownership Individual
Acceptable Financing Cash, Conventional, FHA, VA Loan
Listing Terms Cash, Conventional, FHA, VA Loan
Special Listing Condition None
Pets Allowed Yes
Read Less Info
Want to know what your home might be worth? Contact us for a FREE valuation!

Our team is ready to help you sell your home for the highest possible price ASAP

© 2025 METROLIST, INC., DBA RECOLORADO® – All Rights Reserved
6455 S. Yosemite St., Suite 500 Greenwood Village, CO 80111 USA
Bought with Colorado Home Realty
GET MORE INFORMATION
Team Lead | License ID: 100041185







