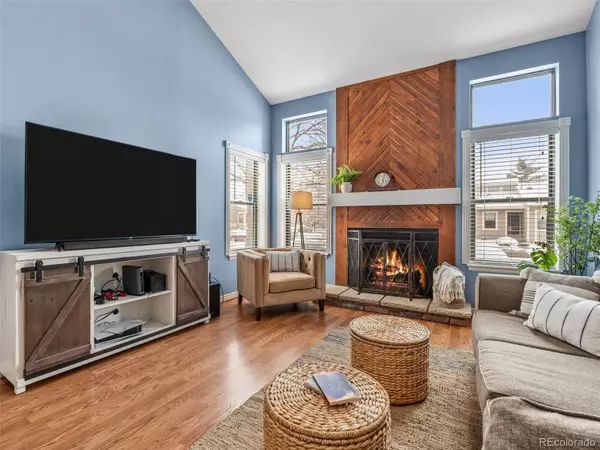$359,000
$359,000
For more information regarding the value of a property, please contact us for a free consultation.
3 Beds
2 Baths
1,307 SqFt
SOLD DATE : 01/13/2023
Key Details
Sold Price $359,000
Property Type Multi-Family
Sub Type Multi-Family
Listing Status Sold
Purchase Type For Sale
Square Footage 1,307 sqft
Price per Sqft $274
Subdivision Woodgate
MLS Listing ID 4944572
Sold Date 01/13/23
Style Contemporary
Bedrooms 3
Full Baths 2
Condo Fees $228
HOA Fees $228/mo
HOA Y/N Yes
Abv Grd Liv Area 1,307
Originating Board recolorado
Year Built 1982
Annual Tax Amount $1,369
Tax Year 2021
Property Description
Welcome home! This light and bright end unit home is ready for its new owner to love. The home has been upgraded throughout and includes vaulted ceilings with three bedrooms and two full bathrooms-one a main floor primary bedroom suite. Recent updates in the last couple of years are new paint, carpet, light fixtures throughout, a new storage shed door, a new front door and security door, ceiling fans, skylights, and the popcorn ceiling has been removed. All plugs and switches have been replaced in the last few years. The upstairs bathroom was also recently taken down to the studs and renovated with high quality finishes including a new bathroom window and water filter system on the shower head. The primary bathroom includes a water filter system in the shower head too. Other newer features include a smart thermostat and sump pump. The duct work and dryer hose were recently cleaned. Relax on colder evening nights in front of your wood burning fireplace and on your roomy and private fenced back patio on warmer ones. Quiet location within the community. Take a short walk down the secluded trail to enjoy the beautiful sunset at Sagebrush Park! The home is minutes from Cherry Creek State Park (1.6 miles). There are two off-street parking spaces right in front of the home and ample parking for guests. Close to restaurants, retail, and public transit plus in the Cherry Creek School District. Move right in and enjoy.
Location
State CO
County Arapahoe
Rooms
Main Level Bedrooms 1
Interior
Interior Features Ceiling Fan(s), High Ceilings, High Speed Internet, Open Floorplan, Primary Suite, Smart Thermostat, Smoke Free, Solid Surface Counters, Vaulted Ceiling(s)
Heating Forced Air, Natural Gas
Cooling Central Air
Flooring Carpet, Laminate, Tile
Fireplaces Number 1
Fireplaces Type Living Room
Fireplace Y
Appliance Dishwasher, Disposal, Dryer, Gas Water Heater, Microwave, Refrigerator, Self Cleaning Oven, Sump Pump, Washer
Exterior
Garage Concrete
Fence Full
Utilities Available Electricity Connected, Internet Access (Wired), Natural Gas Connected
Roof Type Composition
Total Parking Spaces 2
Garage No
Building
Lot Description Near Public Transit
Foundation Slab
Sewer Public Sewer
Water Public
Level or Stories Two
Structure Type Wood Siding
Schools
Elementary Schools Sagebrush
Middle Schools Laredo
High Schools Smoky Hill
School District Cherry Creek 5
Others
Senior Community No
Ownership Individual
Acceptable Financing Cash, Conventional, FHA, VA Loan
Listing Terms Cash, Conventional, FHA, VA Loan
Special Listing Condition None
Pets Description Cats OK, Dogs OK, Number Limit
Read Less Info
Want to know what your home might be worth? Contact us for a FREE valuation!

Our team is ready to help you sell your home for the highest possible price ASAP

© 2024 METROLIST, INC., DBA RECOLORADO® – All Rights Reserved
6455 S. Yosemite St., Suite 500 Greenwood Village, CO 80111 USA
Bought with RE/MAX Professionals
GET MORE INFORMATION

Team Lead | License ID: 100041185
11315 Quivas Way, Westminster, CO, 80234, United States







