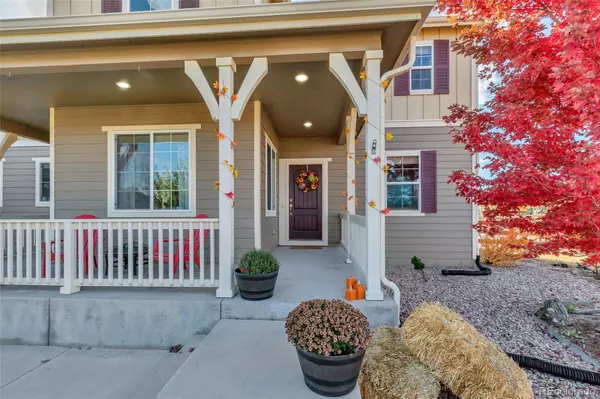$590,000
$590,000
For more information regarding the value of a property, please contact us for a free consultation.
4 Beds
3 Baths
3,879 SqFt
SOLD DATE : 01/13/2023
Key Details
Sold Price $590,000
Property Type Single Family Home
Sub Type Single Family Residence
Listing Status Sold
Purchase Type For Sale
Square Footage 3,879 sqft
Price per Sqft $152
Subdivision Falcon Highlands Fil 1
MLS Listing ID 6099398
Sold Date 01/13/23
Bedrooms 4
Full Baths 3
HOA Y/N No
Abv Grd Liv Area 2,631
Originating Board recolorado
Year Built 2007
Annual Tax Amount $3,914
Tax Year 2021
Acres 0.38
Property Description
This immaculate and well-maintained home has plenty of room for the whole family. This 4 Bed, 3 Bath, 4 Car Garage home has over 3800 sq ft, as a huge bonus this beautiful corner lot has plenty of outdoor space (over 1/3 of an acre)!
A master suite is upgraded with a large walk-in closet! A second Level laundry room!
There are plenty of recent upgrades throughout this beautiful home; Kitchen has granite countertops, 42 in cabinets, and a walkout to the patio/deck area. Home includes eat-in kitchen or a formal dining space.
Living room with gas fireplace and built-ins make a great main level space for the family, or entertaining guests. Hardwood throughout main There's plenty of privacy in the partially finished basement and room to grow, with a bathroom rough-in and wet bar rough in you can expand this space to your liking.
The oversized 4 car tandem garage has room for the whole family to park or for the toys. To keep this large home cool in the high temp season there are dual A/C units. You don't want to miss out this Falcon/Peyton area home! Now Showing!!
*DO NOT MISS OUT ON THIS OPPORTUNITY FOR YOUR BUYER TO ASSUME THE LOAN ON THIS BEAUTIFUL PROPERTY FOR 3% INTREST RATE!!!!* VA ONLY!!
*VA ONLY- QUALFIYING BORROWERS MAY ASSUME THE LOAN THROUGH EXISTING LENDER. ALL BORROWERS MUST MEET APPROVAL PROCESS AND QUALIFICATIONS THROUGH CURRENT LIEN HOLDER. BUYER AND BUYER'S AGENT TO
VERIFY BUYER ELIGIBILITY. BUYER MUST MAKE UP DIFFERENCE BETWEEN CURRENT NOTE AMOUNT AND PURCHASE PRICE AT
CLOSING*
Location
State CO
County El Paso
Rooms
Basement Finished, Full
Interior
Heating Forced Air
Cooling Central Air
Fireplace N
Exterior
Garage Spaces 4.0
Roof Type Composition
Total Parking Spaces 4
Garage Yes
Building
Sewer Community Sewer
Level or Stories Two
Structure Type Frame, Wood Siding
Schools
Elementary Schools Peyton
Middle Schools Peyton
High Schools Peyton
School District Peyton 23-Jt
Others
Senior Community No
Ownership Agent Owner
Acceptable Financing Cash, Conventional, FHA
Listing Terms Cash, Conventional, FHA
Special Listing Condition None
Read Less Info
Want to know what your home might be worth? Contact us for a FREE valuation!

Our team is ready to help you sell your home for the highest possible price ASAP

© 2024 METROLIST, INC., DBA RECOLORADO® – All Rights Reserved
6455 S. Yosemite St., Suite 500 Greenwood Village, CO 80111 USA
Bought with NON MLS PARTICIPANT
GET MORE INFORMATION

Team Lead | License ID: 100041185
11315 Quivas Way, Westminster, CO, 80234, United States







