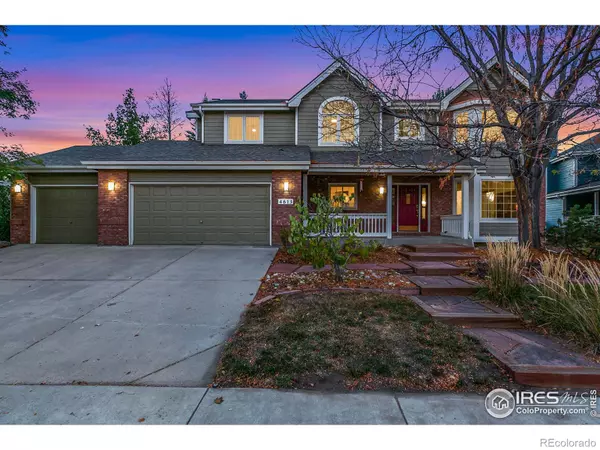$740,000
$770,000
3.9%For more information regarding the value of a property, please contact us for a free consultation.
3 Beds
3 Baths
2,465 SqFt
SOLD DATE : 01/11/2023
Key Details
Sold Price $740,000
Property Type Single Family Home
Sub Type Single Family Residence
Listing Status Sold
Purchase Type For Sale
Square Footage 2,465 sqft
Price per Sqft $300
Subdivision Westbury
MLS Listing ID IR978619
Sold Date 01/11/23
Style Contemporary
Bedrooms 3
Full Baths 2
Half Baths 1
Condo Fees $400
HOA Fees $33/ann
HOA Y/N Yes
Abv Grd Liv Area 2,465
Originating Board recolorado
Year Built 1996
Annual Tax Amount $3,609
Tax Year 2021
Lot Size 0.300 Acres
Acres 0.3
Property Description
Impeccably maintained energy-efficient custom home on 0.3 acres with fully owned solar panels. This 3-bed home also has an additional loft space upstairs for a home office or reading nook. Home features a fully remodeled kitchen with solid wood extra-tall shaker cabinets, granite countertops, solid wood floating shelves, all stainless appliances including a gas range and has built-in pullouts in cabinets. This home is bright with lots of natural light, vaulted ceilings, engineered hardwood flooring throughout main level, and a cozy gas fireplace in the family room. Formal primary bedroom with walk-in closet and updated bathrooms throughout. Adding to this home's efficiency is the updated whole house fan, upgraded blown-in insulation, brand new furnace and newer water heater, electric vehicle charger, and solid construction. Outside you'll note the inviting covered front entry, immense flagstone patio in the backyard with gas line for grilling or firepit, xeriscape landscaping, raised garden beds, and compost bins. This yard plays host to currants, grapes, raspberries and blackberries when in season. Neighborhood is moments from Cathy Fromme Prairie trail and the recently-built Fort Collins Montessori School around the corner in addition to shopping very nearby. Come see this beautiful home today!
Location
State CO
County Larimer
Zoning RL
Rooms
Basement Full
Interior
Interior Features Eat-in Kitchen, Five Piece Bath, Kitchen Island, Open Floorplan, Radon Mitigation System, Vaulted Ceiling(s), Walk-In Closet(s)
Heating Forced Air
Cooling Ceiling Fan(s), Central Air
Flooring Tile, Wood
Fireplaces Type Family Room, Gas, Gas Log
Equipment Satellite Dish
Fireplace N
Appliance Dishwasher, Disposal, Microwave, Oven, Refrigerator, Washer
Laundry In Unit
Exterior
Garage Oversized
Garage Spaces 3.0
Utilities Available Cable Available, Electricity Available, Internet Access (Wired), Natural Gas Available
View City, Mountain(s)
Roof Type Composition
Total Parking Spaces 3
Garage Yes
Building
Lot Description Level, Sprinklers In Front
Sewer Public Sewer
Water Public
Level or Stories Two
Structure Type Brick,Wood Frame
Schools
Elementary Schools Mcgraw
Middle Schools Webber
High Schools Rocky Mountain
School District Poudre R-1
Others
Ownership Individual
Acceptable Financing Cash, Conventional, FHA, VA Loan
Listing Terms Cash, Conventional, FHA, VA Loan
Read Less Info
Want to know what your home might be worth? Contact us for a FREE valuation!

Our team is ready to help you sell your home for the highest possible price ASAP

© 2024 METROLIST, INC., DBA RECOLORADO® – All Rights Reserved
6455 S. Yosemite St., Suite 500 Greenwood Village, CO 80111 USA
Bought with RE/MAX Alliance-FTC South
GET MORE INFORMATION

Team Lead | License ID: 100041185
11315 Quivas Way, Westminster, CO, 80234, United States







