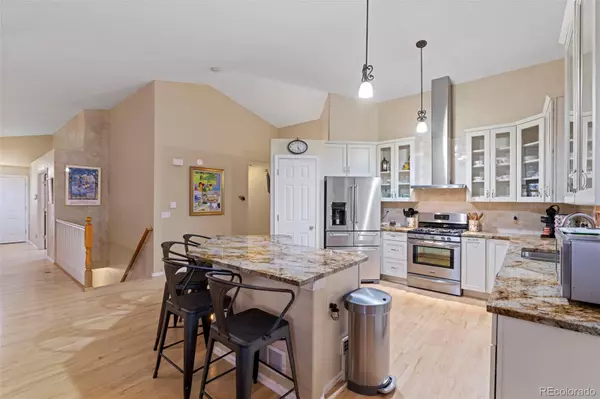$590,000
$599,000
1.5%For more information regarding the value of a property, please contact us for a free consultation.
3 Beds
3 Baths
2,417 SqFt
SOLD DATE : 03/03/2023
Key Details
Sold Price $590,000
Property Type Single Family Home
Sub Type Single Family Residence
Listing Status Sold
Purchase Type For Sale
Square Footage 2,417 sqft
Price per Sqft $244
Subdivision Saddle Rock Ridge
MLS Listing ID 8455102
Sold Date 03/03/23
Bedrooms 3
Full Baths 2
Three Quarter Bath 1
Condo Fees $650
HOA Fees $54/ann
HOA Y/N Yes
Abv Grd Liv Area 1,667
Originating Board recolorado
Year Built 2002
Annual Tax Amount $2,545
Tax Year 2021
Lot Size 5,227 Sqft
Acres 0.12
Property Description
Welcome to Saddle Rock Ridge! This 3-bedroom, ranch home is located in a highly sought-after community in the Cherry Creek School District. Beautifully updated and extremely-well maintained throughout, this home is unmatched in all aspects. The open floorplan with cathedral ceilings provides ample space in the main living areas. Special features include gorgeous, hardwood floors throughout; stunning, plantation shutters; custom paint; French doors; and stunning upgrades in all the bathrooms. The kitchen is high-end in all ways! Granite countertops, stainless steel appliances, custom cabinetry with built-in organizational systems, and extra counter space with an eat-in bar. With easy access to the backyard, enjoy a perfect entertaining space complete with wet bar, built-in stone BBQ and retractable awning. The primary suite is just off the kitchen with high ceilings, abundant natural lighting, and a premier bathroom. The primary bathroom is spacious with beautifully updated counter tops and cabinets and has the perfect soaking tub to unwind after a long day. The basement continues with open floorplan and has plenty of space for storage and an additional bedroom with an on-suite bath. This home is meticulously taken care of, in great condition and loved on with a new furnace, air conditioning unit & hot water heater, and Smart smoke/CO detectors (all within just 3 years old or less!), vapor barrier in the crawl space, and garage is drywalled. Come and see today!
Location
State CO
County Arapahoe
Rooms
Basement Finished, Partial
Main Level Bedrooms 2
Interior
Interior Features Built-in Features, Ceiling Fan(s), Eat-in Kitchen, Granite Counters, High Ceilings, High Speed Internet, Kitchen Island, Open Floorplan, Pantry, Smoke Free, Walk-In Closet(s)
Heating Forced Air
Cooling Central Air
Flooring Vinyl, Wood
Fireplaces Number 1
Fireplaces Type Family Room
Fireplace Y
Appliance Dishwasher, Dryer, Microwave, Oven, Range, Range Hood, Refrigerator, Washer
Exterior
Exterior Feature Barbecue, Garden, Gas Grill, Lighting, Private Yard, Rain Gutters, Smart Irrigation
Garage Spaces 2.0
Fence Full
Utilities Available Cable Available, Electricity Connected, Internet Access (Wired), Natural Gas Connected, Phone Available
Roof Type Composition
Total Parking Spaces 2
Garage Yes
Building
Lot Description Irrigated, Landscaped, Level, Many Trees, Sprinklers In Front, Sprinklers In Rear
Sewer Public Sewer
Water Public
Level or Stories One
Structure Type Wood Siding
Schools
Elementary Schools Canyon Creek
Middle Schools Thunder Ridge
High Schools Cherokee Trail
School District Cherry Creek 5
Others
Senior Community No
Ownership Individual
Acceptable Financing Cash, Conventional, FHA, VA Loan
Listing Terms Cash, Conventional, FHA, VA Loan
Special Listing Condition None
Read Less Info
Want to know what your home might be worth? Contact us for a FREE valuation!

Our team is ready to help you sell your home for the highest possible price ASAP

© 2024 METROLIST, INC., DBA RECOLORADO® – All Rights Reserved
6455 S. Yosemite St., Suite 500 Greenwood Village, CO 80111 USA
Bought with NON MLS PARTICIPANT
GET MORE INFORMATION

Team Lead | License ID: 100041185
11315 Quivas Way, Westminster, CO, 80234, United States







