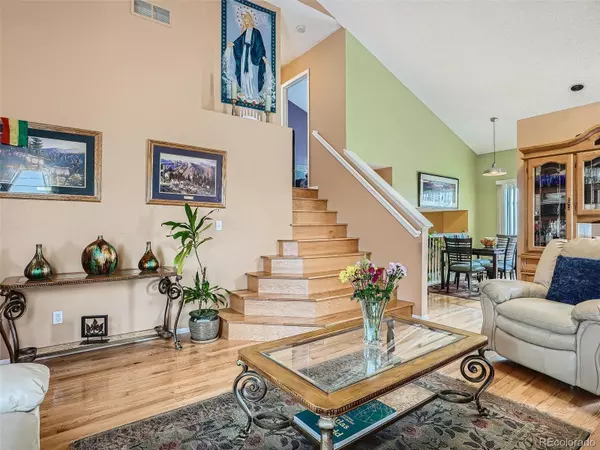$481,000
$474,900
1.3%For more information regarding the value of a property, please contact us for a free consultation.
3 Beds
2 Baths
1,914 SqFt
SOLD DATE : 03/06/2023
Key Details
Sold Price $481,000
Property Type Single Family Home
Sub Type Single Family Residence
Listing Status Sold
Purchase Type For Sale
Square Footage 1,914 sqft
Price per Sqft $251
Subdivision Sterling Hills
MLS Listing ID 7759296
Sold Date 03/06/23
Bedrooms 3
Full Baths 2
Condo Fees $210
HOA Fees $17/ann
HOA Y/N Yes
Abv Grd Liv Area 1,382
Originating Board recolorado
Year Built 1999
Annual Tax Amount $2,676
Tax Year 2022
Lot Size 6,098 Sqft
Acres 0.14
Property Description
Welcome to 19730 E Lasalle Dr, a beautifully updated 3 bedroom, 2 bathroom home in Aurora. The spacious floor plan features a bright and open living room with large windows, and a well-appointed kitchen with stainless steel appliances and plenty of cabinet and counter space. Outside, the fully fenced backyard provides plenty of space for outdoor activities and entertainment, and the attached 2-car garage adds convenience and security. Additional features of this property include new hardwood flooring and paint throughout, central air conditioning, and a washer and dryer. HVAC and water heater were replaced 2 years ago, along with a new roof installed approximately 4 years ago. Located in a desirable neighborhood with easy access to shopping, dining, and major roads, 19730 E Lasalle Dr is a must-see for anyone looking for their next home. Schedule a showing today and fall in love with all that this property has to offer!
Location
State CO
County Arapahoe
Rooms
Basement Finished, Partial, Sump Pump
Interior
Heating Forced Air
Cooling Central Air
Flooring Wood
Fireplaces Number 1
Fireplaces Type Family Room
Fireplace Y
Appliance Dishwasher, Disposal, Dryer, Gas Water Heater, Microwave, Oven, Range Hood, Washer
Exterior
Exterior Feature Garden
Garage Concrete
Garage Spaces 2.0
Fence Full
Utilities Available Electricity Connected, Natural Gas Connected
Roof Type Composition
Total Parking Spaces 2
Garage Yes
Building
Sewer Public Sewer
Water Public
Level or Stories Tri-Level
Structure Type Concrete, Wood Siding
Schools
Elementary Schools Side Creek
Middle Schools Mrachek
High Schools Rangeview
School District Adams-Arapahoe 28J
Others
Senior Community No
Ownership Individual
Acceptable Financing Cash, Conventional, FHA, VA Loan
Listing Terms Cash, Conventional, FHA, VA Loan
Special Listing Condition None
Pets Description Yes
Read Less Info
Want to know what your home might be worth? Contact us for a FREE valuation!

Our team is ready to help you sell your home for the highest possible price ASAP

© 2024 METROLIST, INC., DBA RECOLORADO® – All Rights Reserved
6455 S. Yosemite St., Suite 500 Greenwood Village, CO 80111 USA
Bought with A&T Colorado Realty
GET MORE INFORMATION

Team Lead | License ID: 100041185
11315 Quivas Way, Westminster, CO, 80234, United States







