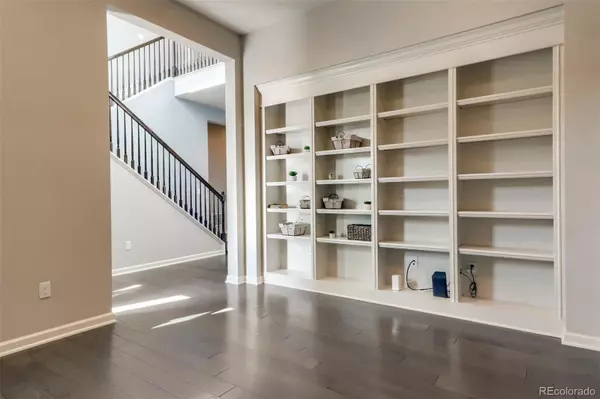$845,000
$874,900
3.4%For more information regarding the value of a property, please contact us for a free consultation.
5 Beds
5 Baths
4,364 SqFt
SOLD DATE : 03/10/2023
Key Details
Sold Price $845,000
Property Type Single Family Home
Sub Type Single Family Residence
Listing Status Sold
Purchase Type For Sale
Square Footage 4,364 sqft
Price per Sqft $193
Subdivision Saddle Rock
MLS Listing ID 6451746
Sold Date 03/10/23
Style Contemporary
Bedrooms 5
Full Baths 3
Half Baths 1
Three Quarter Bath 1
Condo Fees $350
HOA Fees $29/ann
HOA Y/N Yes
Abv Grd Liv Area 3,380
Originating Board recolorado
Year Built 2016
Annual Tax Amount $5,127
Tax Year 2021
Lot Size 8,276 Sqft
Acres 0.19
Property Description
Splendid Richmond home in sought-after Saddle Rock. Light, bright, open & sunny two story home with partially finished basement. Soaring vaults & 9' ceilings with thoughtful architectural details. Spacious two-story entry greets you as you enter the home. Impressive main-floor executive study w/built-ins. Expansive gourmet kitchen offers granite counters, a huge island with ample seating, stainless appliances, double ovens, pantry + delightful Butler's nook. The great room features a cozy gas fireplace with mantle. and plenty of windows to brighten up your living area and your day! Upstairs you will find the luxurious primary retreat which again offers ample lights from multiple windows. The 5 piece en-suite bath w/separate vanities and generously-sized walk-in closets will offer a spa like environment. Pass through the loft on the upper floor to find the 3 additional bedrooms. Two of which share a Jack-n-Jill bathroom and the third has it's own bathroom. Downstairs you will find the finished family room which is extra large with room for plenty of activities. The north wall is plumbed for a future wet bar and the work-out room is equipped with bathroom stubs for a future bedroom/bathroom combo; if needed. This beautiful corner lot is already landscaped with sprinklers in front and back of the home. Steps from SaddleRock Golf Course and close to the incredible Trails Recreation Center & the Cherry Creek State Park & Reservoir – and Dog Park. Excellent Cherry Creek schools and easy access to E-470. ONE OWNER ONLY!
Location
State CO
County Arapahoe
Rooms
Basement Bath/Stubbed, Daylight, Full
Main Level Bedrooms 1
Interior
Interior Features Ceiling Fan(s), Entrance Foyer, Five Piece Bath, Granite Counters, High Ceilings, In-Law Floor Plan, Jack & Jill Bathroom, Kitchen Island, Open Floorplan, Pantry, Primary Suite, Smoke Free, Utility Sink
Heating Forced Air
Cooling Central Air
Flooring Carpet, Tile, Wood
Fireplaces Number 1
Fireplaces Type Living Room
Fireplace Y
Appliance Convection Oven, Cooktop, Dishwasher, Disposal, Double Oven, Microwave, Refrigerator, Self Cleaning Oven
Laundry In Unit
Exterior
Exterior Feature Garden, Lighting
Garage Concrete, Dry Walled
Garage Spaces 3.0
Roof Type Composition
Total Parking Spaces 3
Garage Yes
Building
Lot Description Corner Lot, Sprinklers In Front, Sprinklers In Rear
Foundation Structural
Sewer Public Sewer
Level or Stories Two
Structure Type Frame, Stone, Wood Siding
Schools
Elementary Schools Creekside
Middle Schools Liberty
High Schools Grandview
School District Cherry Creek 5
Others
Senior Community No
Ownership Individual
Acceptable Financing 1031 Exchange, Cash, Conventional, Jumbo
Listing Terms 1031 Exchange, Cash, Conventional, Jumbo
Special Listing Condition None
Pets Description Yes
Read Less Info
Want to know what your home might be worth? Contact us for a FREE valuation!

Our team is ready to help you sell your home for the highest possible price ASAP

© 2024 METROLIST, INC., DBA RECOLORADO® – All Rights Reserved
6455 S. Yosemite St., Suite 500 Greenwood Village, CO 80111 USA
Bought with HomeSmart Realty
GET MORE INFORMATION

Team Lead | License ID: 100041185
11315 Quivas Way, Westminster, CO, 80234, United States







