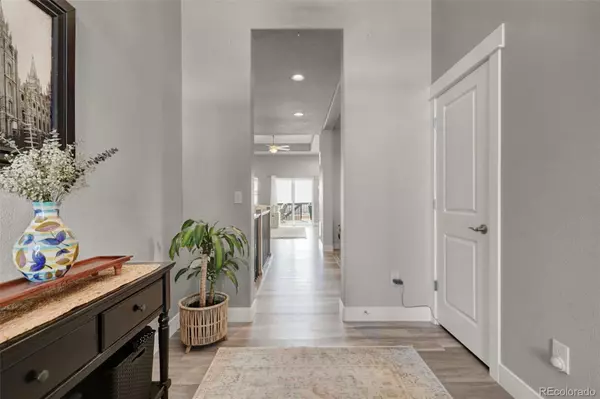$725,500
$719,000
0.9%For more information regarding the value of a property, please contact us for a free consultation.
5 Beds
4 Baths
3,110 SqFt
SOLD DATE : 04/18/2023
Key Details
Sold Price $725,500
Property Type Single Family Home
Sub Type Single Family Residence
Listing Status Sold
Purchase Type For Sale
Square Footage 3,110 sqft
Price per Sqft $233
Subdivision Bradley Ranch
MLS Listing ID 1635367
Sold Date 04/18/23
Bedrooms 5
Full Baths 4
Condo Fees $200
HOA Fees $16/ann
HOA Y/N Yes
Abv Grd Liv Area 1,702
Originating Board recolorado
Year Built 2021
Annual Tax Amount $5,274
Tax Year 2022
Lot Size 6,534 Sqft
Acres 0.15
Property Sub-Type Single Family Residence
Property Description
Step inside this beautiful home backing to open space providing sweeping views of the Front Range. The front porch opens to the welcoming foyer. As you enter this home, you are drawn into the sun filled great room with soaring ceilings, gas fireplace and windows framing the mesmerizing views. As the heart of the home, the kitchen is beautifully appointed with quartz counters, center island with breakfast bar, gas range, stainless steel appliances, pantry, and dining nook. The adjacent dining room is a versatile space that can also be used as an office, studio, or music room. Unwind in the master retreat offering a luxurious 5-piece bathroom, and walk-in closet. A spacious secondary bedroom, full bathroom and laundry complete the main level. The covered deck is a year-round oasis to relax and take in the views. Host Movie Night in the beautifully finished walkout basement featuring a family room large enough to host a billiards/gaming area and media niche. The basement offers a guest suite with attached full bathroom, two secondary bedrooms, another full bathroom, and a larges storage room. This home is situated on a premium cul-de-sac lot backing to open space and providing ample space to run and play. Excellent location, just minutes from I-25 with easy access to downtown Co Springs, USAFA, award winning District 20 schools, shopping & dining. Tour this immaculate home and you will be pleased with the move-in ready condition – the window blinds, landscaping, and fencing are completed. There is nothing left to do but move in and enjoy the amenities of this beautiful home.
Location
State CO
County El Paso
Zoning PUD
Rooms
Basement Finished, Walk-Out Access
Main Level Bedrooms 2
Interior
Interior Features Breakfast Nook, Five Piece Bath, High Ceilings, Kitchen Island, Pantry, Quartz Counters, Walk-In Closet(s)
Heating Forced Air, Natural Gas
Cooling Central Air
Flooring Carpet, Tile, Vinyl
Fireplaces Number 1
Fireplaces Type Gas, Great Room
Fireplace Y
Appliance Dishwasher, Disposal, Microwave, Range, Refrigerator
Exterior
Garage Spaces 3.0
Fence Partial
Utilities Available Electricity Connected, Natural Gas Connected
Roof Type Composition
Total Parking Spaces 3
Garage Yes
Building
Lot Description Cul-De-Sac, Open Space
Foundation Slab
Sewer Public Sewer
Level or Stories One
Structure Type Frame
Schools
Elementary Schools Discovery Canyon
Middle Schools Discovery Canyon
High Schools Discovery Canyon
School District Academy 20
Others
Senior Community No
Ownership Individual
Acceptable Financing Cash, Conventional, VA Loan
Listing Terms Cash, Conventional, VA Loan
Special Listing Condition None
Read Less Info
Want to know what your home might be worth? Contact us for a FREE valuation!

Our team is ready to help you sell your home for the highest possible price ASAP

© 2025 METROLIST, INC., DBA RECOLORADO® – All Rights Reserved
6455 S. Yosemite St., Suite 500 Greenwood Village, CO 80111 USA
Bought with Park Avenue Properties Of Colorado Springs Llc
GET MORE INFORMATION
Team Lead | License ID: 100041185







