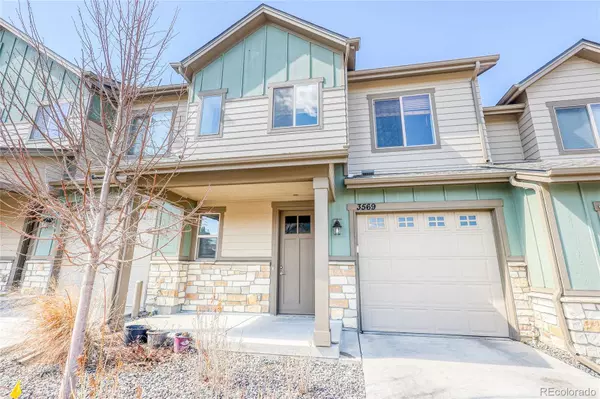$489,000
$489,000
For more information regarding the value of a property, please contact us for a free consultation.
3 Beds
3 Baths
1,674 SqFt
SOLD DATE : 04/20/2023
Key Details
Sold Price $489,000
Property Type Multi-Family
Sub Type Multi-Family
Listing Status Sold
Purchase Type For Sale
Square Footage 1,674 sqft
Price per Sqft $292
Subdivision Painted Ridge
MLS Listing ID 7640115
Sold Date 04/20/23
Bedrooms 3
Full Baths 2
Half Baths 1
Condo Fees $220
HOA Fees $220/mo
HOA Y/N Yes
Abv Grd Liv Area 1,674
Originating Board recolorado
Year Built 2018
Annual Tax Amount $2,689
Tax Year 2022
Lot Size 2,178 Sqft
Acres 0.05
Property Description
Welcome to this beautiful and conveniently located newer townhouse in the Paint Ridge community, close to Buckley Air Force Base! This stunning home offers the perfect blend of comfort and convenience, featuring a nice balcony that overlooks the picturesque neighborhood.
As you step inside, you'll immediately notice the bright and airy open floor plan, with plenty of natural light streaming in through the large windows. The kitchen is fully equipped with modern appliances and sleek cabinetry, making meal prep a breeze. The spacious living room is the perfect place to relax and unwind after a long day or to entertain guests.
Upstairs, you'll find two well-appointed bedrooms, each with its own private bathroom. The master bedroom boasts a large walk-in closet and an en-suite bathroom with a luxurious soaking tub, perfect for a relaxing soak after a long day.
Located in the highly desirable Paint Ridge community, this townhouse offers a convenient location that is close to everything you need. From shopping and dining to entertainment and recreation, everything is just minutes away. And with Buckley Air Force Base just a short drive away, this home is perfect for military personnel and their families.
Don't miss your chance to own this beautiful townhouse in one of the most sought-after communities in the area. Contact us today to schedule a showing!
Location
State CO
County Arapahoe
Rooms
Basement Unfinished, Walk-Out Access
Interior
Heating Forced Air
Cooling Central Air
Flooring Vinyl
Fireplaces Type Gas
Fireplace N
Appliance Dishwasher, Disposal, Dryer, Gas Water Heater, Microwave, Range, Refrigerator, Self Cleaning Oven, Washer
Exterior
Exterior Feature Balcony
Fence Full
View Mountain(s)
Roof Type Composition
Total Parking Spaces 1
Garage No
Building
Sewer Community Sewer
Level or Stories Two
Structure Type Frame, Stone
Schools
Elementary Schools Dakota Valley
Middle Schools Sky Vista
High Schools Eaglecrest
School District Cherry Creek 5
Others
Senior Community No
Ownership Individual
Acceptable Financing 1031 Exchange, Cash, Conventional, FHA
Listing Terms 1031 Exchange, Cash, Conventional, FHA
Special Listing Condition None
Read Less Info
Want to know what your home might be worth? Contact us for a FREE valuation!

Our team is ready to help you sell your home for the highest possible price ASAP

© 2024 METROLIST, INC., DBA RECOLORADO® – All Rights Reserved
6455 S. Yosemite St., Suite 500 Greenwood Village, CO 80111 USA
Bought with Equity Colorado Real Estate
GET MORE INFORMATION

Team Lead | License ID: 100041185
11315 Quivas Way, Westminster, CO, 80234, United States







