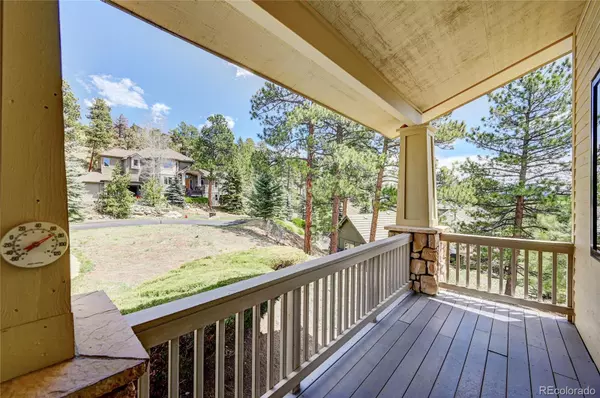$1,650,000
$1,550,000
6.5%For more information regarding the value of a property, please contact us for a free consultation.
5 Beds
5 Baths
4,222 SqFt
SOLD DATE : 05/31/2023
Key Details
Sold Price $1,650,000
Property Type Single Family Home
Sub Type Single Family Residence
Listing Status Sold
Purchase Type For Sale
Square Footage 4,222 sqft
Price per Sqft $390
Subdivision Tanoa At Elk Meadow Flg 3
MLS Listing ID 7292958
Sold Date 05/31/23
Style Mountain Contemporary
Bedrooms 5
Full Baths 3
Half Baths 1
Three Quarter Bath 1
HOA Y/N No
Abv Grd Liv Area 3,082
Originating Board recolorado
Year Built 1996
Annual Tax Amount $6,408
Tax Year 2022
Lot Size 0.690 Acres
Acres 0.69
Property Description
Welcome to this beautiful main-level living home ideally located in central Evergreen. This stunning property is tucked away at the end of a cul-de-sac and boasts lovely views, privacy, and borders open space on two sides. Step out of your home right into Elk Meadow Open Space park! Nature abounds, yet you are in central Evergreen on public utilities within a few minutes of all amenities. The charming front porch leading to the grand entrance sets the tone for the luxurious living space ahead. Upon entry, you will be greeted by the great room with two-story windows that offer picturesque views of the surrounding open space and a lovely stone fireplace that provides warmth and ambiance in the colder months. The south-facing composite deck offers an exceptional outdoor living experience and perfect for hosting gatherings. The remodeled 2019 kitchen comes equipped with top-of-the-line stainless steel appliances, granite counters, hardwood floors, breakfast bar, pantry, ample cabinetry, and a sunny breakfast area. The main level primary suite features tall ceilings, a luxurious bathroom with dual vanities, a soaking tub, and a large walk-in closet. All this is just steps from the laundry room and 3-car garage too. The upper level of this impressive home, once a part of Parade of Homes, features two vaulted bedrooms connected to a Jack & Jill bathroom with walk-in closets and also a bedroom with an en-suite bathroom. The lower level features a spacious recreation room and media area, which accesses the large patio. The rest of the lower level is comprised of a ¾ bath, bedroom, and a great workshop/storage and an additional huge storage/utility room. You will love the 3-car garage, extra parking pullouts, and flat paved driveway. There is no HOA. This lovely home with main level living offers a rare location on open space and trails, and is close to everything. It's ideal for those who love the outdoors and quick access to convenient amenities!
Location
State CO
County Jefferson
Zoning P-D
Rooms
Basement Daylight, Exterior Entry, Finished, Walk-Out Access
Main Level Bedrooms 1
Interior
Interior Features Breakfast Nook, Ceiling Fan(s), Eat-in Kitchen, Entrance Foyer, Five Piece Bath, Granite Counters, High Ceilings, High Speed Internet, Jack & Jill Bathroom, Open Floorplan, Pantry, Primary Suite, Utility Sink, Walk-In Closet(s)
Heating Forced Air, Natural Gas
Cooling Other
Flooring Carpet, Stone, Wood
Fireplaces Number 1
Fireplaces Type Gas Log, Great Room
Fireplace Y
Appliance Dishwasher, Disposal, Dryer, Gas Water Heater, Range, Range Hood, Refrigerator, Self Cleaning Oven, Trash Compactor, Washer, Water Purifier
Exterior
Garage Dry Walled, Finished
Garage Spaces 3.0
Utilities Available Cable Available, Natural Gas Connected
View Meadow, Valley
Roof Type Composition
Total Parking Spaces 7
Garage Yes
Building
Lot Description Borders Public Land, Corner Lot, Cul-De-Sac, Foothills
Sewer Public Sewer
Water Public
Level or Stories Three Or More
Structure Type Frame, Stone, Wood Siding
Schools
Elementary Schools Bergen Meadow/Valley
Middle Schools Evergreen
High Schools Evergreen
School District Jefferson County R-1
Others
Senior Community No
Ownership Individual
Acceptable Financing Cash, Conventional, Jumbo
Listing Terms Cash, Conventional, Jumbo
Special Listing Condition None
Read Less Info
Want to know what your home might be worth? Contact us for a FREE valuation!

Our team is ready to help you sell your home for the highest possible price ASAP

© 2024 METROLIST, INC., DBA RECOLORADO® – All Rights Reserved
6455 S. Yosemite St., Suite 500 Greenwood Village, CO 80111 USA
Bought with RE/MAX ALLIANCE
GET MORE INFORMATION

Team Lead | License ID: 100041185
11315 Quivas Way, Westminster, CO, 80234, United States







