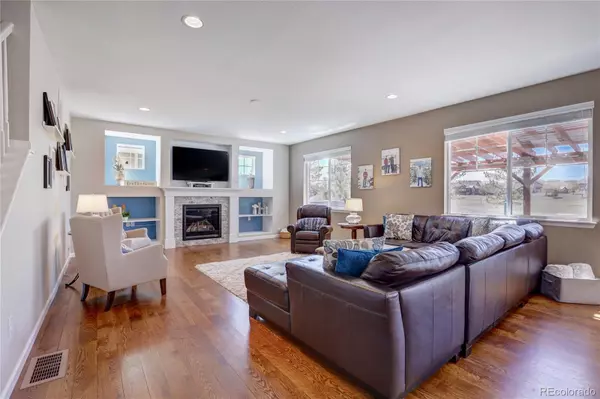$810,000
$799,000
1.4%For more information regarding the value of a property, please contact us for a free consultation.
4 Beds
4 Baths
3,171 SqFt
SOLD DATE : 05/31/2023
Key Details
Sold Price $810,000
Property Type Single Family Home
Sub Type Single Family Residence
Listing Status Sold
Purchase Type For Sale
Square Footage 3,171 sqft
Price per Sqft $255
Subdivision Blackstone Country Club
MLS Listing ID 3298333
Sold Date 05/31/23
Bedrooms 4
Full Baths 3
Half Baths 1
Condo Fees $165
HOA Fees $55/qua
HOA Y/N Yes
Abv Grd Liv Area 3,171
Originating Board recolorado
Year Built 2015
Annual Tax Amount $5,721
Tax Year 2022
Lot Size 5,662 Sqft
Acres 0.13
Property Description
Golf season is upon us. Now is your chance to claim your stake and own a home on the course at the Blackstone Country Club where you can enjoy year-round resort style living whether you are a golfer or not. There is something for everyone at Blackstone Country Club community and simply living in the community gives you access to some club amenities. While you will enjoy the rare backyard privacy, unobstructed views, openness to the course behind you and views of the mountains from the second floor, you'll be minutes of walking distance to the clubhouse where tennis courts, pickleball courts, state-of-the-art fitness, a pool and dining await. You'll feel right at home the moment you step inside this home. Gorgeous real (and hard to find) hardwood floors provide elegance to the main level. The expansive great room is the heart of the home and with those views and the sunlight, you wouldn't want it any other way. The great room with stone fireplace flows nicely into the backyard where a pergola, stamped concrete and hot tub provide the essential elements for a perfect evening. With 4 bedrooms, a private office and bonus loft, space is abounded. The kitchen will please any cook with granite counters, stainless appliances, large island, walk-in pantry and so much storage. The expansive counter leading into the dining room feels like a Butler's pantry making entertaining a breeze. The laundry room is near the bedrooms exactly where you want it. The 3-car tandem garage with high ceilings provides room for the oversize vehicles and lots of storage options. Fido will love the fully fenced yard. The basement is stubbed for another bathroom with an egress windows providing more living options. Travelers rejoice with an easy 25 minute drive to the airport. Tons of nearby shopping and restaurants and top-rated schools nearby. Water lovers will appreciate the convenience of the Aurora Reservoir and everyone will love the nearby paths. Come make yourself at home.
Location
State CO
County Arapahoe
Rooms
Basement Bath/Stubbed, Full
Interior
Interior Features Ceiling Fan(s), Eat-in Kitchen, Entrance Foyer, Five Piece Bath, Granite Counters, High Ceilings, Kitchen Island, Open Floorplan, Pantry, Radon Mitigation System, Smoke Free, Hot Tub, Walk-In Closet(s)
Heating Forced Air
Cooling Central Air
Flooring Carpet, Tile, Wood
Fireplaces Number 1
Fireplaces Type Great Room
Fireplace Y
Appliance Disposal, Gas Water Heater, Microwave, Range
Exterior
Exterior Feature Private Yard, Rain Gutters, Spa/Hot Tub
Garage Oversized, Tandem
Garage Spaces 3.0
Fence Full
Utilities Available Cable Available, Electricity Connected, Natural Gas Connected, Phone Connected
View Golf Course, Mountain(s)
Roof Type Composition
Total Parking Spaces 3
Garage Yes
Building
Lot Description Landscaped, On Golf Course, Sprinklers In Front, Sprinklers In Rear
Foundation Slab
Sewer Public Sewer
Water Public
Level or Stories Two
Structure Type Frame, Stone, Wood Siding
Schools
Elementary Schools Woodland
Middle Schools Fox Ridge
High Schools Cherokee Trail
School District Cherry Creek 5
Others
Senior Community No
Ownership Individual
Acceptable Financing Cash, Conventional, VA Loan
Listing Terms Cash, Conventional, VA Loan
Special Listing Condition None
Pets Description Cats OK, Dogs OK
Read Less Info
Want to know what your home might be worth? Contact us for a FREE valuation!

Our team is ready to help you sell your home for the highest possible price ASAP

© 2024 METROLIST, INC., DBA RECOLORADO® – All Rights Reserved
6455 S. Yosemite St., Suite 500 Greenwood Village, CO 80111 USA
Bought with Your Castle Real Estate Inc
GET MORE INFORMATION

Team Lead | License ID: 100041185
11315 Quivas Way, Westminster, CO, 80234, United States







