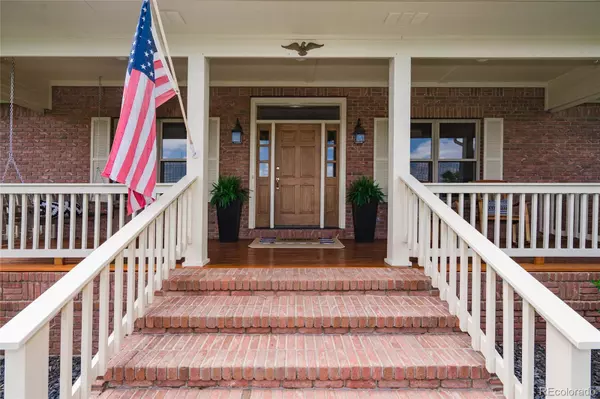$1,100,000
$1,125,000
2.2%For more information regarding the value of a property, please contact us for a free consultation.
3 Beds
2 Baths
2,234 SqFt
SOLD DATE : 07/26/2023
Key Details
Sold Price $1,100,000
Property Type Single Family Home
Sub Type Single Family Residence
Listing Status Sold
Purchase Type For Sale
Square Footage 2,234 sqft
Price per Sqft $492
Subdivision Panoramic West Sub
MLS Listing ID 3566762
Sold Date 07/26/23
Style Contemporary, Mid-Century Modern
Bedrooms 3
Full Baths 2
HOA Y/N No
Abv Grd Liv Area 2,234
Originating Board recolorado
Year Built 1996
Annual Tax Amount $3,762
Tax Year 2022
Lot Size 2.110 Acres
Acres 2.11
Property Description
Welcome to 6150 Panoramic Drive in the foothills overlooking Lon Hagler and Lonetree Reservoirs, Horsetooth Mountain Open Space and shadowed by Twin Sisters and Longs Peak. This backdrop is fitting of the name Panoramic. The night sky is more vibrant with fewer lights around and the animals hang around longer with fewer buildings in their way. You'll get to enjoy the scenery each season brings from the outdoor porches, patios or sitting areas overlooking 2+ acres on this cul de sac location. A paved road through the neighborhood brings you to the circle front drive and the 3 car garage. The newly build chicken coop is perfectly out of sight from the front while remaining handy for daily egg collecting. The chairs looking past the coop are a perfect setting to enjoy morning coffee and sunrises. The swing on the front porch is the best place to watch thunderstorms over the Eastern plains. The covered back deck is a nicely sheltered extension of the indoors and is the best of all outdoor locations to enjoy a rainstorm. The fireplace and brick mantle wall heat the main floor when the snow drives you indoors. The multi-level back patio draws you out when the sun is shining and flowers are blooming. This West Loveland foothill's location makes the entire front range accessible. The Thompson Canyon is just down the street and Downtown Loveland is a few minutes away. Large wood framed windows let light in everywhere. The main bedroom has a private, luxury bath and walk in closet. The front two bedrooms and office have windows looking out over the front porch. The best views from inside are through the dining room windows. This home has true main floor, ranch style living with wood floors, wood doors and radiant heating. The walkout basement provides access to the lower patio, raised planters and the back yard. An all brick exterior with mature landscaping make caring for this home uncomplicated. Set up your showing and allow time to enjoy all this home has to offer!
Location
State CO
County Larimer
Zoning FA1
Rooms
Basement Unfinished
Main Level Bedrooms 3
Interior
Interior Features Eat-in Kitchen, Open Floorplan, Smart Thermostat, Walk-In Closet(s)
Heating Radiant
Cooling Air Conditioning-Room, Other
Flooring Carpet, Tile, Wood
Fireplaces Number 1
Fireplaces Type Insert, Living Room
Fireplace Y
Appliance Dishwasher, Disposal, Microwave, Oven, Range, Refrigerator
Exterior
Exterior Feature Garden, Private Yard
Garage Spaces 3.0
Utilities Available Electricity Connected, Natural Gas Connected
Roof Type Composition
Total Parking Spaces 3
Garage Yes
Building
Lot Description Corner Lot, Cul-De-Sac, Level, Many Trees
Sewer Septic Tank
Water Public
Level or Stories One
Structure Type Brick, Frame, Wood Siding
Schools
Elementary Schools Namaqua
Middle Schools Walt Clark
High Schools Thompson Valley
School District Thompson R2-J
Others
Senior Community No
Ownership Individual
Acceptable Financing Cash, Conventional, FHA, VA Loan
Listing Terms Cash, Conventional, FHA, VA Loan
Special Listing Condition None
Read Less Info
Want to know what your home might be worth? Contact us for a FREE valuation!

Our team is ready to help you sell your home for the highest possible price ASAP

© 2024 METROLIST, INC., DBA RECOLORADO® – All Rights Reserved
6455 S. Yosemite St., Suite 500 Greenwood Village, CO 80111 USA
Bought with C3 Real Estate Solutions, LLC
GET MORE INFORMATION

Team Lead | License ID: 100041185
11315 Quivas Way, Westminster, CO, 80234, United States







