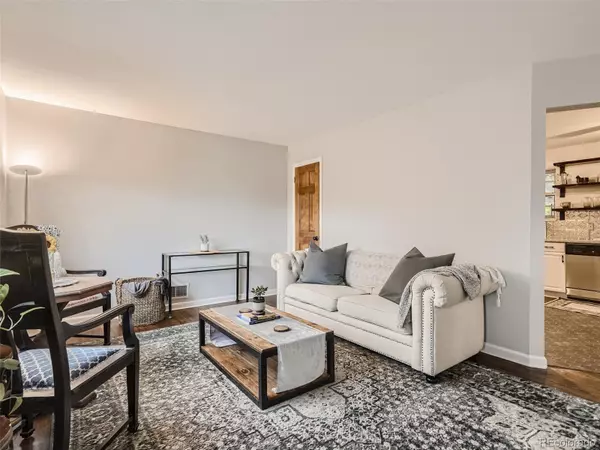$463,000
$460,000
0.7%For more information regarding the value of a property, please contact us for a free consultation.
4 Beds
2 Baths
2,000 SqFt
SOLD DATE : 09/01/2023
Key Details
Sold Price $463,000
Property Type Single Family Home
Sub Type Single Family Residence
Listing Status Sold
Purchase Type For Sale
Square Footage 2,000 sqft
Price per Sqft $231
Subdivision Northglenn
MLS Listing ID 3390662
Sold Date 09/01/23
Style Mid-Century Modern, Traditional
Bedrooms 4
Full Baths 1
Three Quarter Bath 1
HOA Y/N No
Abv Grd Liv Area 1,000
Originating Board recolorado
Year Built 1964
Annual Tax Amount $3,014
Tax Year 2022
Lot Size 7,840 Sqft
Acres 0.18
Property Description
Welcome to this charming ranch-style home, situated in a desirable neighborhood, that is close to so much! Move-in ready & no HOA! With its inviting design & functional layout, this property offers comfortable living spaces, a full, finished basement, & a generous lot. 4 bedrooms & 2 bathrooms total. The main level features refinished hardwood floors, & a bright living room, perfect for relaxation & hosting. Adjacent to the living room is the well-appointed, updated kitchen, which offers both functionality & style. Prepare delicious meals & create lasting memories in this inviting space. 3 bedrooms & 1 full bathroom complete the main level. Access the lower level through the kitchen, which also leads to the spacious backyard, creating an ideal layout to convert the basement into a short or long term rental opportunity. Think multi-generational living options, or house hack income potential! The basement offers additional living space, including a generous family or rec room, where you can gather with loved ones for movie & game nights. Moreover, there is 1 non-conforming bedroom (no egress) & a newly updated 3/4 bathroom, providing privacy & flexibility for extended family or overnight guests. The utility room has plenty of storage space & includes a laundry area with washer & dryer. This property rests on an expansive fenced lot, offering ample space for outdoor activities, gardening, or even potential expansion on the home, or new garage. The yard highlights include mature trees, garden boxes, a covered patio, & a storage shed for all your tools. There's room to expand the driveway, which already includes off-street parking, even for a RV or boat. Roof replaced in 2020! Newer paint throughout. Radon mitigation system. Close proximity to local amenities, dining, groceries, shopping, rec center, parks, schools & more. Convenient access to major transportation routes. Walking distance to RTD Rail Line, for easy trips to Union Station & beyond! Your new home awaits!
Location
State CO
County Adams
Rooms
Basement Bath/Stubbed, Exterior Entry, Finished, Full, Interior Entry
Main Level Bedrooms 3
Interior
Interior Features Breakfast Nook, Built-in Features, Ceiling Fan(s), Eat-in Kitchen, Granite Counters, Radon Mitigation System, Utility Sink
Heating Forced Air
Cooling Central Air
Flooring Carpet, Concrete, Laminate, Linoleum, Tile, Wood
Fireplace N
Appliance Dishwasher, Disposal, Dryer, Gas Water Heater, Microwave, Oven, Range, Refrigerator, Washer
Exterior
Exterior Feature Garden, Lighting, Private Yard, Rain Gutters
Parking Features Concrete, Oversized
Fence Full
Utilities Available Cable Available, Electricity Connected, Internet Access (Wired), Phone Available
Roof Type Composition
Total Parking Spaces 4
Garage No
Building
Lot Description Corner Lot, Level
Foundation Slab
Sewer Public Sewer
Water Public
Level or Stories One
Structure Type Brick, Frame, Vinyl Siding
Schools
Elementary Schools Malley Drive
Middle Schools Northglenn
High Schools Mountain Range
School District Adams 12 5 Star Schl
Others
Senior Community No
Ownership Individual
Acceptable Financing 1031 Exchange, Cash, Conventional, FHA, Other, VA Loan
Listing Terms 1031 Exchange, Cash, Conventional, FHA, Other, VA Loan
Special Listing Condition None
Read Less Info
Want to know what your home might be worth? Contact us for a FREE valuation!

Our team is ready to help you sell your home for the highest possible price ASAP

© 2025 METROLIST, INC., DBA RECOLORADO® – All Rights Reserved
6455 S. Yosemite St., Suite 500 Greenwood Village, CO 80111 USA
Bought with West and Main Homes Inc
GET MORE INFORMATION
Team Lead | License ID: 100041185







