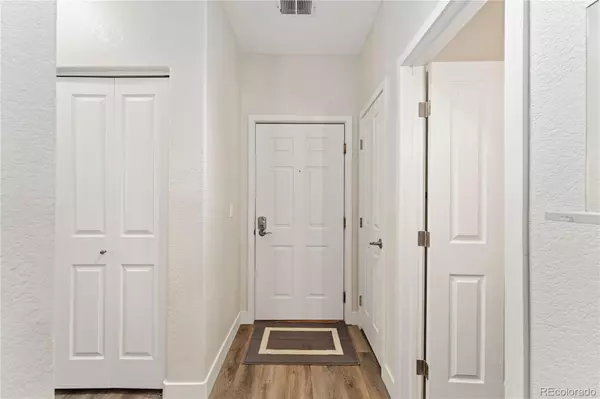$387,000
$374,000
3.5%For more information regarding the value of a property, please contact us for a free consultation.
2 Beds
2 Baths
993 SqFt
SOLD DATE : 09/06/2023
Key Details
Sold Price $387,000
Property Type Condo
Sub Type Condominium
Listing Status Sold
Purchase Type For Sale
Square Footage 993 sqft
Price per Sqft $389
Subdivision Mountain Gate
MLS Listing ID 7081671
Sold Date 09/06/23
Bedrooms 2
Full Baths 1
Three Quarter Bath 1
Condo Fees $64
HOA Fees $64/mo
HOA Y/N Yes
Abv Grd Liv Area 993
Originating Board recolorado
Year Built 1995
Annual Tax Amount $1,804
Tax Year 2022
Property Description
Stop right there! This is the ONE! This excellently updated 2 bedroom / 2 bathroom unit has undergone a remarkable renovation and is looking for a new owner. It is conveniently located on the 1st floor, with nearby parking and a garage unit, unloading groceries is a breeze. The shaded patio adds a touch of serenity and is an ideal spot for both relaxation and grilling.
Prepare to be impressed, as this home has been fully updated, boasting new flooring, fresh paint, modern fixtures, stylish cabinets, and sleek countertops, complemented by newer kitchen appliances.
The primary bedroom is a haven of tranquility, uniquely positioned with no shared common walls and an abundance of natural light. The private en suite bathroom has been nicely updated, featuring an oversized tub and ample open space for your comfort.
Both bedrooms feature spacious walk-in closets, and the storage options continue throughout the home. You'll find a coat closet at the entry, additional upper storage in the laundry closet, a linen closet in the primary bedroom, extra storage in the utility room accessible from the patio, and an impressive 17 cabinets along with numerous drawers in the kitchen.
Location-wise, it couldn't get any better. Within walking distance, you'll find Safeway and King Soopers, Walgreens, Urgent Care, six different banks, three shopping centers, and dozens of restaurants. This lovely condo offers an unbeatable living experience, please come tour it soon!
Location
State CO
County Jefferson
Rooms
Main Level Bedrooms 2
Interior
Interior Features Ceiling Fan(s), Five Piece Bath, Granite Counters, High Speed Internet, No Stairs, Smart Thermostat, Walk-In Closet(s)
Heating Forced Air
Cooling Central Air
Flooring Carpet, Vinyl
Fireplaces Number 1
Fireplaces Type Living Room
Fireplace Y
Appliance Dishwasher, Disposal, Dryer, Microwave, Range, Refrigerator, Washer
Laundry In Unit
Exterior
Exterior Feature Playground
Garage Spaces 1.0
Utilities Available Cable Available, Electricity Connected, Natural Gas Connected, Phone Available
Roof Type Composition
Total Parking Spaces 2
Garage No
Building
Sewer Public Sewer
Water Public
Level or Stories Three Or More
Structure Type Frame, Rock, Wood Siding
Schools
Elementary Schools Ute Meadows
Middle Schools Deer Creek
High Schools Chatfield
School District Jefferson County R-1
Others
Senior Community No
Ownership Individual
Acceptable Financing 1031 Exchange, Cash, Conventional, FHA, VA Loan
Listing Terms 1031 Exchange, Cash, Conventional, FHA, VA Loan
Special Listing Condition None
Pets Description Yes
Read Less Info
Want to know what your home might be worth? Contact us for a FREE valuation!

Our team is ready to help you sell your home for the highest possible price ASAP

© 2024 METROLIST, INC., DBA RECOLORADO® – All Rights Reserved
6455 S. Yosemite St., Suite 500 Greenwood Village, CO 80111 USA
Bought with Keller Williams Advantage Realty LLC
GET MORE INFORMATION

Team Lead | License ID: 100041185
11315 Quivas Way, Westminster, CO, 80234, United States







