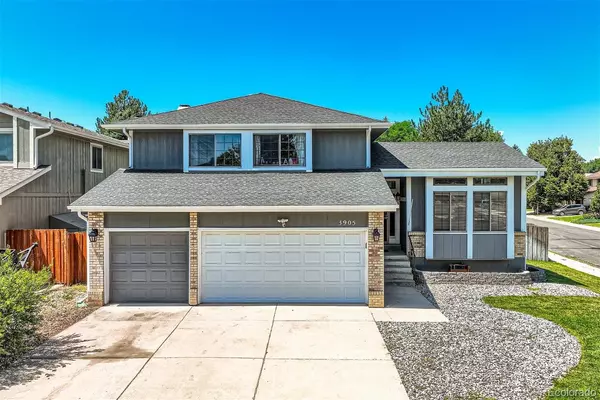$615,000
$610,000
0.8%For more information regarding the value of a property, please contact us for a free consultation.
3 Beds
3 Baths
2,264 SqFt
SOLD DATE : 09/08/2023
Key Details
Sold Price $615,000
Property Type Single Family Home
Sub Type Single Family Residence
Listing Status Sold
Purchase Type For Sale
Square Footage 2,264 sqft
Price per Sqft $271
Subdivision Mission Viejo
MLS Listing ID 8262479
Sold Date 09/08/23
Style Traditional
Bedrooms 3
Full Baths 2
Half Baths 1
HOA Y/N No
Abv Grd Liv Area 2,264
Originating Board recolorado
Year Built 1982
Annual Tax Amount $2,131
Tax Year 2022
Lot Size 8,712 Sqft
Acres 0.2
Property Description
Welcome to this stunning tri-level home in the desirable Cherry Creek School District! Situated on a spacious corner lot, this 3-bedroom, 3-bathroom gem offers an impressive 2264 square feet of accommodating living space with 1190 sq.ft. of extra unfinished space. Upon entering, you'll be captivated by the vaulted ceilings and beautiful wood beaming that adorn the main level, lending a sense of grandeur to the home. The main level boasts a generously sized living area, perfect for hosting gatherings or relaxing with loved ones. The adjacent kitchen is updated, featuring stainless appliances, ample counter space, and plenty of cabinetry for storage. The floor plan seamlessly connects the kitchen, dining area, and living space, creating the ideal layout for entertaining. Make your way upstairs to discover the spacious primary bedroom, complete with an ensuite bathroom, offering both privacy and comfort. The additional bedrooms are well-appointed and offer plenty of space for rest and relaxation. In addition to the interior amenities, this home also offers a 3-car garage, providing ample room for parking and storage. The large private yard is perfect for outdoor activities, gardening, or creating your own serene oasis. Perhaps one of the most appealing aspects of this property is the absence of an HOA. Say goodbye to monthly fees and restrictive rules, allowing you the freedom to personalize and enjoy your home to your heart's content. Conveniently located near shopping, dining, and entertainment options, this home is also within close proximity to major roadways, making commuting a breeze. Don't miss out on this incredible opportunity to own a beautiful, well-maintained home in Mission Viejo just minutes from Mission Viejo Park. Schedule your showing today!
https://www.virtuance.com/listing/3905-s-kalispell-st-aurora-colorado
Location
State CO
County Arapahoe
Zoning RES
Rooms
Basement Bath/Stubbed, Unfinished
Interior
Interior Features Breakfast Nook, Ceiling Fan(s), Eat-in Kitchen, Five Piece Bath, Granite Counters, High Ceilings, Primary Suite, Vaulted Ceiling(s), Walk-In Closet(s)
Heating Forced Air
Cooling Central Air
Flooring Carpet, Laminate, Tile
Fireplaces Number 1
Fireplaces Type Family Room, Gas Log
Fireplace Y
Appliance Dishwasher, Disposal, Gas Water Heater, Microwave, Oven, Range, Refrigerator
Laundry In Unit
Exterior
Exterior Feature Private Yard
Garage Concrete
Garage Spaces 3.0
Fence Full
Utilities Available Electricity Connected, Natural Gas Connected
Roof Type Architecural Shingle
Total Parking Spaces 3
Garage Yes
Building
Lot Description Corner Lot, Cul-De-Sac, Level
Foundation Slab
Sewer Public Sewer
Water Public
Level or Stories Tri-Level
Structure Type Wood Siding
Schools
Elementary Schools Mission Viejo
Middle Schools Laredo
High Schools Smoky Hill
School District Cherry Creek 5
Others
Senior Community No
Ownership Individual
Acceptable Financing Cash, Conventional, FHA, Jumbo, VA Loan
Listing Terms Cash, Conventional, FHA, Jumbo, VA Loan
Special Listing Condition None
Read Less Info
Want to know what your home might be worth? Contact us for a FREE valuation!

Our team is ready to help you sell your home for the highest possible price ASAP

© 2024 METROLIST, INC., DBA RECOLORADO® – All Rights Reserved
6455 S. Yosemite St., Suite 500 Greenwood Village, CO 80111 USA
Bought with Brokers Guild Homes
GET MORE INFORMATION

Team Lead | License ID: 100041185
11315 Quivas Way, Westminster, CO, 80234, United States







