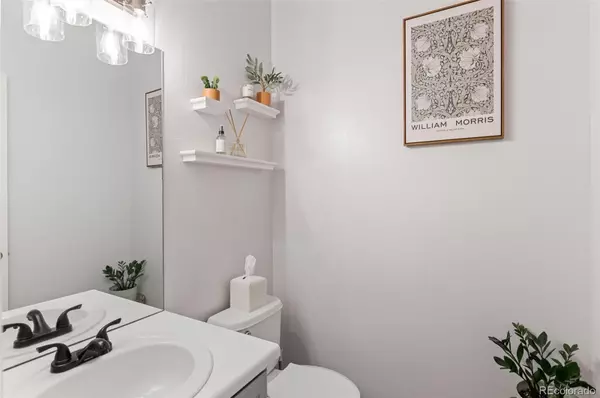$408,800
$399,999
2.2%For more information regarding the value of a property, please contact us for a free consultation.
3 Beds
3 Baths
1,432 SqFt
SOLD DATE : 09/08/2023
Key Details
Sold Price $408,800
Property Type Multi-Family
Sub Type Multi-Family
Listing Status Sold
Purchase Type For Sale
Square Footage 1,432 sqft
Price per Sqft $285
Subdivision Castle Creek
MLS Listing ID 5506517
Sold Date 09/08/23
Style Contemporary
Bedrooms 3
Full Baths 1
Half Baths 1
Three Quarter Bath 1
Condo Fees $285
HOA Fees $285/mo
HOA Y/N Yes
Abv Grd Liv Area 1,432
Originating Board recolorado
Year Built 1997
Annual Tax Amount $2,025
Tax Year 2022
Lot Size 8,276 Sqft
Acres 0.19
Property Description
Home Back on the Market at No Fault of the Sellers or the home. Buyer's financing fell through. Don't wait this could be your new home! This 3 Bedroom 3 Bathroom recently updated townhouse is the one you have been waiting for. The house is surrounded by open space, parks, and golf courses and backs up to an open field that will belong to the new Lyn Knoll elementary school being built to the northeast of the home. There is new luxury plank (LVP) flooring throughout the downstairs that was installed over the hardwood floors, so if hardwood floors are your preference, it wouldn't be difficult to go back to them. The air conditioner, furnace, hot water heater, windows and sliding glass doors with between the glass blinds are all newer as well. You will also enjoy the private back yard while sitting on the deck or take a short walk to the High Line Canal Trail which is 71 miles long. you can take it to Waterton Canyon in the foothills to the southwest which is past Chatfield Reservoir or northeast to 64th and Himalaya near DIA. Or you can take a short walk or drive to many of the parks or golf courses such as: Highline Park, Del Mar Park, Bicentennial Park, Expo Park, McMullen Park, Hoffman Park as well as Aurora Hills Golf Course and Common Ground Golf Course. Schedule a showing today to see your dream home. Investors are welcome.
Location
State CO
County Arapahoe
Zoning Townhomes
Interior
Interior Features Ceiling Fan(s), High Ceilings, Laminate Counters, Pantry, Walk-In Closet(s)
Heating Forced Air, Natural Gas
Cooling Central Air
Flooring Carpet, Vinyl
Fireplaces Type Family Room, Gas Log
Fireplace N
Appliance Dishwasher, Disposal, Dryer, Gas Water Heater, Microwave, Oven, Range, Refrigerator, Self Cleaning Oven, Washer
Exterior
Exterior Feature Private Yard, Rain Gutters
Garage Concrete
Garage Spaces 2.0
Fence Full
Utilities Available Cable Available, Electricity Connected, Internet Access (Wired), Phone Available
View Meadow
Roof Type Composition
Total Parking Spaces 2
Garage Yes
Building
Sewer Public Sewer
Water Public
Level or Stories Two
Structure Type Wood Siding
Schools
Elementary Schools Lyn Knoll
Middle Schools South
High Schools Aurora Central
School District Adams-Arapahoe 28J
Others
Senior Community No
Ownership Individual
Acceptable Financing 1031 Exchange, Cash, Conventional
Listing Terms 1031 Exchange, Cash, Conventional
Special Listing Condition None
Pets Description Breed Restrictions, Cats OK, Dogs OK, Number Limit
Read Less Info
Want to know what your home might be worth? Contact us for a FREE valuation!

Our team is ready to help you sell your home for the highest possible price ASAP

© 2024 METROLIST, INC., DBA RECOLORADO® – All Rights Reserved
6455 S. Yosemite St., Suite 500 Greenwood Village, CO 80111 USA
Bought with Real Broker LLC
GET MORE INFORMATION

Team Lead | License ID: 100041185
11315 Quivas Way, Westminster, CO, 80234, United States







