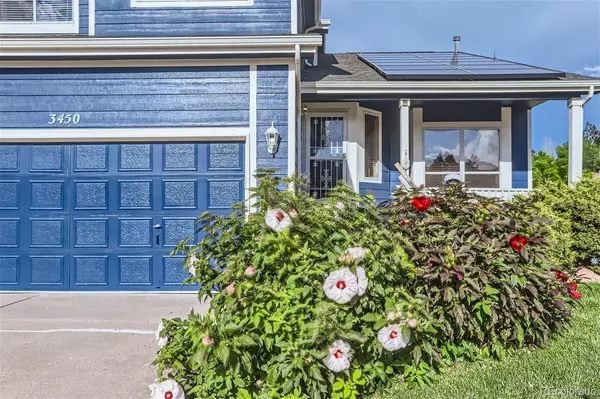$665,000
$670,000
0.7%For more information regarding the value of a property, please contact us for a free consultation.
4 Beds
4 Baths
3,133 SqFt
SOLD DATE : 09/28/2023
Key Details
Sold Price $665,000
Property Type Single Family Home
Sub Type Single Family Residence
Listing Status Sold
Purchase Type For Sale
Square Footage 3,133 sqft
Price per Sqft $212
Subdivision Seven Hills
MLS Listing ID 8256185
Sold Date 09/28/23
Style Contemporary
Bedrooms 4
Full Baths 2
Half Baths 1
Three Quarter Bath 1
Condo Fees $90
HOA Fees $90/mo
HOA Y/N Yes
Abv Grd Liv Area 2,150
Originating Board recolorado
Year Built 1995
Annual Tax Amount $2,219
Tax Year 2022
Lot Size 8,276 Sqft
Acres 0.19
Property Description
This spacious home on a quiet street is beautifully upgraded! From the moment you pull up the driveway, there is just something about the perfectly curated exterior that makes you want to see more. The bright living room with high ceilings is the first to welcome you into your new home, with sunlight bouncing through the tall windows. A formal dining area with hardwood floors is perfect to entertain. Then you find yourself in the kitchen, and your jaw drops: The gorgeous granite countertops, stainless steel appliances and the nice backsplash are a gourmet cook's dream! The inviting family room has a cozy fireplace and access to the deck. The deck and house will be repainted. With an updated bathroom and large laundry, the main floor has won you over! Then, you walk up the stairs to the second level where four great sized rooms with tons of natural light and ceiling fans greet you. Onto the primary bedroom suite, with vaulted ceiling and access to a private balcony. It also has a large walk - in closet and en-suite 5-pc bath. The cherry on top is the fully finished walk-out basement- an ideal hang - out zone for playing and it also offers plenty of storage space and a nice bathroom. Outside you find the perfect backyard - well sized and tree lined with conrete patio to enjoy the great Colorado outdoors. A hidden shed houses all your tools. The oversized 3- car garage has an extended bay and there is a 4th driveway slab.
The house and deck will be repainted. The roof will also be replaced in November ( solar system cannot be removed earlier) and money will be escrowed by title company. Insurance has approved both works to be done.
Location
State CO
County Arapahoe
Rooms
Basement Daylight, Walk-Out Access
Interior
Interior Features Built-in Features, Ceiling Fan(s), Eat-in Kitchen, Entrance Foyer, Five Piece Bath, Granite Counters, High Ceilings, High Speed Internet, Open Floorplan, Pantry, Primary Suite, Smart Thermostat, Smoke Free, Utility Sink, Vaulted Ceiling(s), Walk-In Closet(s)
Heating Forced Air, Natural Gas
Cooling Central Air
Flooring Carpet, Vinyl, Wood
Fireplaces Number 1
Fireplaces Type Family Room
Fireplace Y
Appliance Convection Oven, Cooktop, Dishwasher, Disposal, Microwave, Refrigerator, Self Cleaning Oven
Exterior
Exterior Feature Balcony, Rain Gutters
Garage Concrete, Oversized
Garage Spaces 3.0
Fence Full
Roof Type Composition
Total Parking Spaces 7
Garage Yes
Building
Lot Description Cul-De-Sac, Landscaped, Sprinklers In Front, Sprinklers In Rear
Foundation Slab
Sewer Public Sewer
Water Public
Level or Stories Two
Structure Type Brick, Wood Siding
Schools
Elementary Schools Arrowhead
Middle Schools Horizon
High Schools Smoky Hill
School District Cherry Creek 5
Others
Senior Community No
Ownership Individual
Acceptable Financing Cash, Conventional, FHA
Listing Terms Cash, Conventional, FHA
Special Listing Condition None
Read Less Info
Want to know what your home might be worth? Contact us for a FREE valuation!

Our team is ready to help you sell your home for the highest possible price ASAP

© 2024 METROLIST, INC., DBA RECOLORADO® – All Rights Reserved
6455 S. Yosemite St., Suite 500 Greenwood Village, CO 80111 USA
Bought with Sellstate Altitude Realty
GET MORE INFORMATION

Team Lead | License ID: 100041185
11315 Quivas Way, Westminster, CO, 80234, United States







