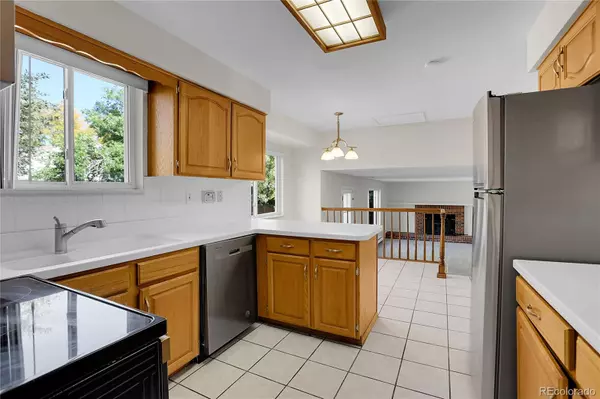$505,000
$500,000
1.0%For more information regarding the value of a property, please contact us for a free consultation.
3 Beds
3 Baths
2,436 SqFt
SOLD DATE : 11/17/2023
Key Details
Sold Price $505,000
Property Type Single Family Home
Sub Type Single Family Residence
Listing Status Sold
Purchase Type For Sale
Square Footage 2,436 sqft
Price per Sqft $207
Subdivision Woodrim
MLS Listing ID 8546369
Sold Date 11/17/23
Style Traditional
Bedrooms 3
Full Baths 1
Half Baths 1
Three Quarter Bath 1
HOA Y/N No
Abv Grd Liv Area 1,806
Originating Board recolorado
Year Built 1979
Annual Tax Amount $2,609
Tax Year 2022
Lot Size 6,969 Sqft
Acres 0.16
Property Description
Welcome to this 3 bed, 2.5 bath gorgeous home with abundant natural light, fresh paint & new carpet! There is not an HOA in this neighborhood. There is a new furnace, with electric baseboards as a backup source for heat. The open floorplan welcomes you in the foyer which is adjacent to the Living Room with views to the Kitchen and Dining Room (potential flex office space). The eat-in kitchen features Corian Counters and New Whirlpool SS Appliances! This home includes a sizeable primary bedroom & walk-in closet. The 2 bedrooms on the upper level offer large north-facing windows & has a shared full bathroom. The lower level has a cozy Family Room, Access to the Back Yard, Laundry (electric and gas hook up for the dryer), Powder Room & Garage. The Basement Level has a HUGE Recreational Area with wet bar and prewired for sound system. There is plenty of room for Billiards Table, Poker Table, Darts, etc. The giant backyard has 2 large sheds, wood deck, and is fully fenced. The Oversized 2-car attached garage with epoxy-floor includes a bonus 6x8 workshop area, cabinets and counters. RV PAD-- 66' from fence to driveway, 10' wide for 56', and then 8'8" wide for remaining 10' to back fence. This home is within walking distance to Tierra Park (northeast of home) that features Pickleball Courts, Playground, and Shaded Grass areas. Great location, within close proximity to Seven Hills shopping center, Southlands, the Denver Tech Center, Cherry Creek State Park & Dog Park, Buckley Air Force Base, Aurora Town Center, Parks & Trails, a new Aurora Recreation Center, and many more amenities. Great access to shopping and dining, and easy access to I-225/Iliff and E-470/Jewell.
Location
State CO
County Arapahoe
Rooms
Basement Finished
Interior
Interior Features Eat-in Kitchen, Entrance Foyer, Open Floorplan, Wet Bar
Heating Forced Air
Cooling None
Flooring Carpet, Tile
Fireplaces Number 1
Fireplaces Type Family Room
Fireplace Y
Appliance Dishwasher, Disposal, Microwave, Oven, Range
Exterior
Exterior Feature Private Yard, Rain Gutters
Garage Spaces 2.0
Fence Full
Utilities Available Cable Available, Electricity Connected, Natural Gas Connected, Phone Available
Roof Type Composition
Total Parking Spaces 4
Garage Yes
Building
Lot Description Level, Many Trees, Near Public Transit
Sewer Public Sewer
Water Public
Level or Stories Tri-Level
Structure Type Brick,Other
Schools
Elementary Schools Jewell
Middle Schools Aurora Hills
High Schools Gateway
School District Adams-Arapahoe 28J
Others
Senior Community No
Ownership Individual
Acceptable Financing Cash, Conventional, FHA, VA Loan
Listing Terms Cash, Conventional, FHA, VA Loan
Special Listing Condition None
Read Less Info
Want to know what your home might be worth? Contact us for a FREE valuation!

Our team is ready to help you sell your home for the highest possible price ASAP

© 2024 METROLIST, INC., DBA RECOLORADO® – All Rights Reserved
6455 S. Yosemite St., Suite 500 Greenwood Village, CO 80111 USA
Bought with Grant Real Estate Company
GET MORE INFORMATION

Team Lead | License ID: 100041185
11315 Quivas Way, Westminster, CO, 80234, United States







