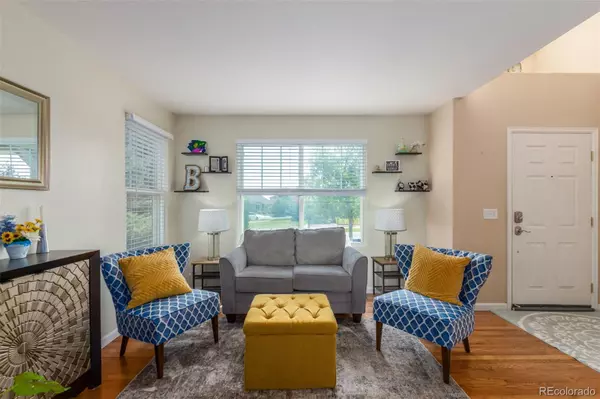$599,000
$610,000
1.8%For more information regarding the value of a property, please contact us for a free consultation.
4 Beds
4 Baths
2,937 SqFt
SOLD DATE : 11/20/2023
Key Details
Sold Price $599,000
Property Type Single Family Home
Sub Type Single Family Residence
Listing Status Sold
Purchase Type For Sale
Square Footage 2,937 sqft
Price per Sqft $203
Subdivision Conservatory
MLS Listing ID 5253482
Sold Date 11/20/23
Style Contemporary
Bedrooms 4
Full Baths 1
Half Baths 1
Three Quarter Bath 2
Condo Fees $45
HOA Fees $45/mo
HOA Y/N Yes
Abv Grd Liv Area 2,077
Originating Board recolorado
Year Built 2004
Annual Tax Amount $4,860
Tax Year 2022
Lot Size 8,276 Sqft
Acres 0.19
Property Description
HUGE REDUCTION ! This is it, Spacious 4 bed 4 bath and 3 car tandem garage on a corner lot in The Conservatory. Beautifully landscaped with inviting curb appeal. Low utility costs with no payment solar panels. Enter into an open concept flowing floorpan with 2 story vaulted ceilings, beautiful hardwood floors on the main level. Formal living and dining space for get togethers and Holidays. Kitchen offers ample cabinet space, pantry and black stainless appliances that flows into a casual dining area with access to the backyard. a 2 story vaulted Den with gas fireplace, powder room and laundry complete the main level. Upstairs has a primary suite with large vaulted bedroom, new laminate flooring and an updated primary bath with luxury tile, dual sinks and huge walk in shower. There are 3 spacious additional bedrooms and a full bath. The fully finished basement offers a large bonus room which makes a great playroom, workout space, gaming area or Den. A perfect office that with a wardrobe could be used as a 5th bedroom and a 3/4 Bath. Unfinished area for storage as well.
Outside enjoy a large pie shaped yard with lush landscaping, crisp concrete edging and a large wrap around flagstone patio with 2 storage sheds. Solar panels provide low energy bills with no lease payment. New Roof 2023. Ring doorbell system excluded.
Location
State CO
County Arapahoe
Zoning str
Rooms
Basement Finished, Full
Interior
Interior Features Ceiling Fan(s), High Ceilings, Open Floorplan, Pantry, Primary Suite, Vaulted Ceiling(s), Walk-In Closet(s)
Heating Forced Air
Cooling Central Air
Flooring Carpet, Laminate, Tile
Fireplaces Number 1
Fireplaces Type Family Room, Gas
Fireplace Y
Appliance Dishwasher, Microwave, Range, Refrigerator
Exterior
Exterior Feature Lighting, Private Yard
Garage Concrete
Garage Spaces 3.0
Fence Full
Roof Type Composition
Total Parking Spaces 3
Garage Yes
Building
Lot Description Corner Lot, Landscaped, Level, Master Planned, Sprinklers In Front, Sprinklers In Rear
Foundation Slab
Sewer Public Sewer
Water Public
Level or Stories Two
Structure Type Frame,Stone
Schools
Elementary Schools Aurora Frontier K-8
Middle Schools Aurora Frontier K-8
High Schools Vista Peak
School District Adams-Arapahoe 28J
Others
Senior Community No
Ownership Individual
Acceptable Financing Cash, Conventional, FHA, VA Loan
Listing Terms Cash, Conventional, FHA, VA Loan
Special Listing Condition None
Read Less Info
Want to know what your home might be worth? Contact us for a FREE valuation!

Our team is ready to help you sell your home for the highest possible price ASAP

© 2024 METROLIST, INC., DBA RECOLORADO® – All Rights Reserved
6455 S. Yosemite St., Suite 500 Greenwood Village, CO 80111 USA
Bought with Keller Williams DTC
GET MORE INFORMATION

Team Lead | License ID: 100041185
11315 Quivas Way, Westminster, CO, 80234, United States







