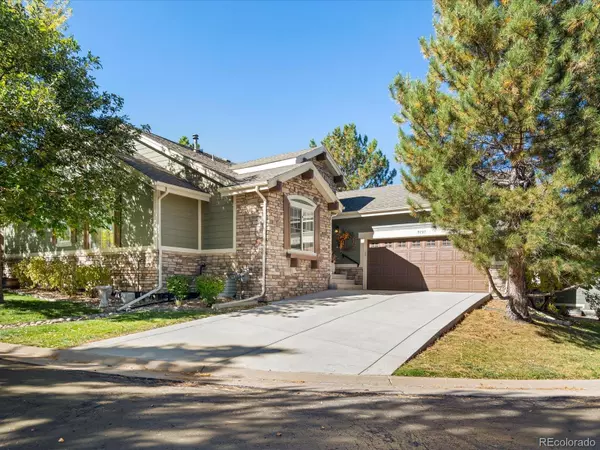$766,500
$775,000
1.1%For more information regarding the value of a property, please contact us for a free consultation.
3 Beds
3 Baths
3,150 SqFt
SOLD DATE : 12/18/2023
Key Details
Sold Price $766,500
Property Type Single Family Home
Sub Type Single Family Residence
Listing Status Sold
Purchase Type For Sale
Square Footage 3,150 sqft
Price per Sqft $243
Subdivision Trailmark
MLS Listing ID 2479221
Sold Date 12/18/23
Style Traditional
Bedrooms 3
Full Baths 2
Three Quarter Bath 1
Condo Fees $265
HOA Fees $265/mo
HOA Y/N Yes
Abv Grd Liv Area 1,774
Originating Board recolorado
Year Built 2002
Annual Tax Amount $3,614
Tax Year 2022
Lot Size 6,098 Sqft
Acres 0.14
Property Description
Nestled within the scenic Star Canyons of the Trailmark Neighborhood of Littleton, this is a remarkable 3-bedroom, 3-bathroom patio home that offers a perfect blend of modern comfort and a prime location within the vibrant Trailmark community. The beauty of this home begins with its superb location. Trailmark is renowned for its extensive network of picturesque walking and biking trails that wind through the stunning foothills, and ponds providing nature enthusiasts with a paradise right outside their door. You'll also appreciate being just moments away from the serene Chatfield Reservoir, offering endless opportunities for outdoor adventures and relaxation. Stepping inside the home, you'll discover that it has been meticulously updated with beautiful wood floors and granite countertops, enhancing its charm and appeal. The interior seamlessly combines contemporary amenities with a cozy atmosphere, making it a welcoming space for you and your loved ones. The finished basement is the perfect place to entertain or to just check out for a while. The basement also provides about 400sqtf of unfinished storage space. One of the standout features of this property is the back patio, a hidden gem where you'll find yourself spending countless hours. Nestled beneath the shade of beautiful trees, this outdoor space is the perfect retreat to unwind and enjoy your afternoons and evenings. Take in the breathtaking sunsets as you bask in the serenity and beauty of your very own backyard oasis. Don't let this opportunity pass you by. Experience the perfect combination of a fantastic location, modern comforts, and a tranquil living environment.
Location
State CO
County Jefferson
Rooms
Basement Bath/Stubbed, Daylight, Finished, Partial
Main Level Bedrooms 2
Interior
Interior Features Eat-in Kitchen, Five Piece Bath, Granite Counters, High Speed Internet, Kitchen Island, Open Floorplan, Pantry, Smoke Free, Vaulted Ceiling(s), Walk-In Closet(s), Wet Bar
Heating Forced Air
Cooling Central Air
Flooring Carpet, Tile, Wood
Fireplaces Number 2
Fireplaces Type Basement, Gas, Living Room
Fireplace Y
Appliance Bar Fridge, Dishwasher, Disposal, Dryer, Gas Water Heater, Microwave, Oven, Washer
Exterior
Exterior Feature Rain Gutters
Garage Concrete
Garage Spaces 2.0
Fence None
View Mountain(s)
Roof Type Architecural Shingle
Total Parking Spaces 2
Garage Yes
Building
Lot Description Corner Lot, Landscaped, Many Trees, Master Planned
Foundation Slab
Sewer Public Sewer
Water Public
Level or Stories One
Structure Type Frame
Schools
Elementary Schools Shaffer
Middle Schools Falcon Bluffs
High Schools Chatfield
School District Jefferson County R-1
Others
Senior Community No
Ownership Individual
Acceptable Financing Cash, Conventional, FHA, Jumbo, VA Loan
Listing Terms Cash, Conventional, FHA, Jumbo, VA Loan
Special Listing Condition None
Read Less Info
Want to know what your home might be worth? Contact us for a FREE valuation!

Our team is ready to help you sell your home for the highest possible price ASAP

© 2024 METROLIST, INC., DBA RECOLORADO® – All Rights Reserved
6455 S. Yosemite St., Suite 500 Greenwood Village, CO 80111 USA
Bought with Brokers Guild Homes
GET MORE INFORMATION

Team Lead | License ID: 100041185
11315 Quivas Way, Westminster, CO, 80234, United States







