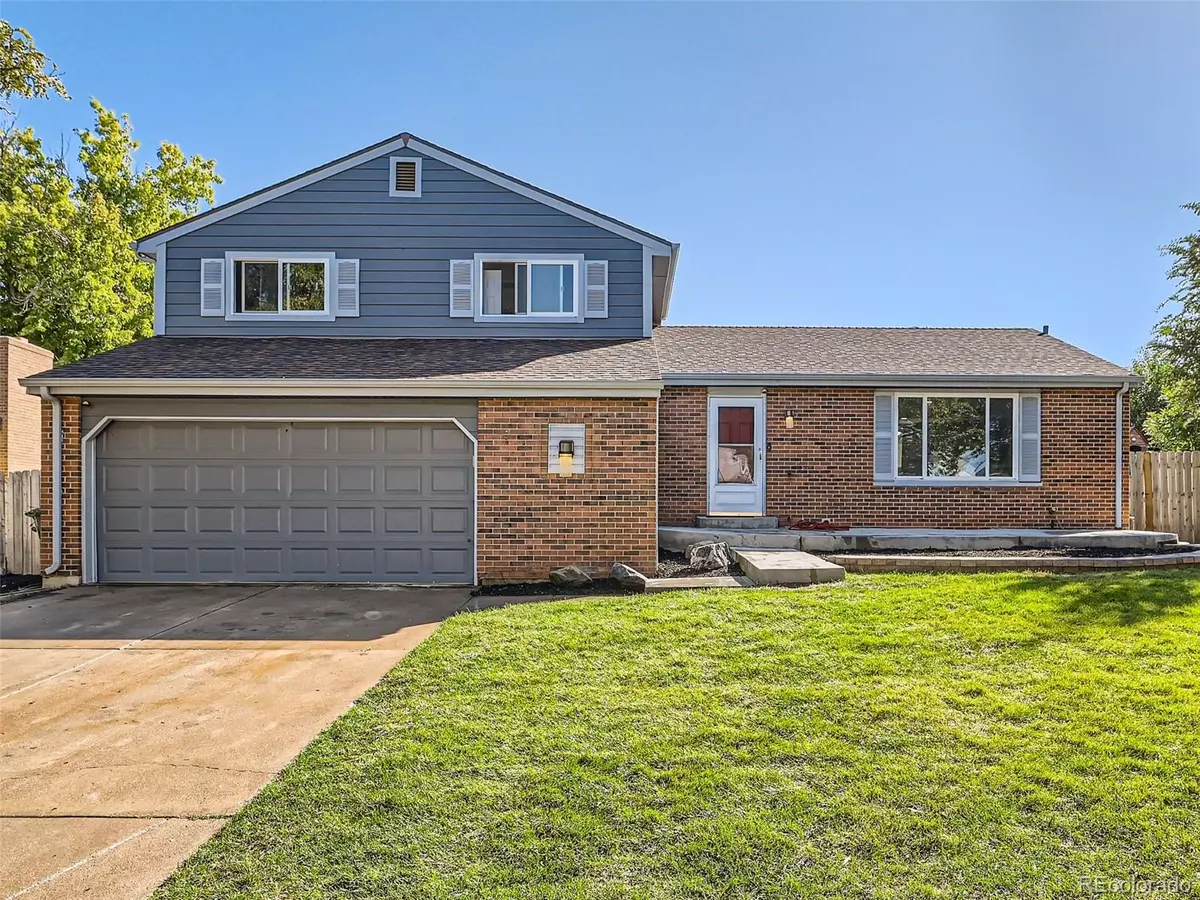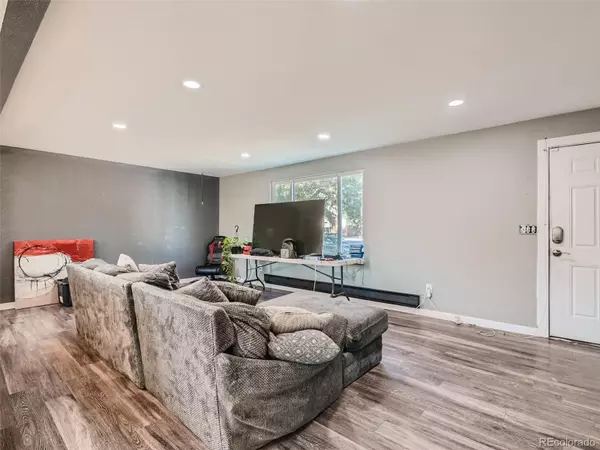$525,000
$555,000
5.4%For more information regarding the value of a property, please contact us for a free consultation.
5 Beds
3 Baths
2,446 SqFt
SOLD DATE : 01/19/2024
Key Details
Sold Price $525,000
Property Type Single Family Home
Sub Type Single Family Residence
Listing Status Sold
Purchase Type For Sale
Square Footage 2,446 sqft
Price per Sqft $214
Subdivision Woodrim
MLS Listing ID 4647286
Sold Date 01/19/24
Style Traditional
Bedrooms 5
Half Baths 2
Three Quarter Bath 1
HOA Y/N No
Abv Grd Liv Area 1,798
Originating Board recolorado
Year Built 1978
Annual Tax Amount $2,475
Tax Year 2022
Lot Size 10,018 Sqft
Acres 0.23
Property Description
Introducing this stunning home in Aurora, where modern luxury meets spacious comfort. With 5 bedrooms and 3 bathrooms, this home offers room for your entire family to thrive. Let's delve into what makes this property a dream come true.
**Interior Elegance:**
- Modern touches abound with updated flooring and a chic subway tile backsplash.
- The oversized kitchen island is perfect for entertaining or culinary adventures with friends.
- Equipped with a farm sink, stainless steel appliances, and sleek fixtures, the kitchen is both stylish and functional.
- The family room exudes warmth with marble flooring, a custom fireplace, and inviting recessed lighting.
- Updated bathrooms add a contemporary touch, enhancing your daily living experience.
**Outdoor Oasis:**
- Step outside to discover a fully-fenced yard, complete with a sparkling swimming pool.
- A dog run is ideal for your furry companions, and the patio beckons for BBQs and sunset enjoyment.
- An irrigation and drip system simplifies lawn care, letting you create a lush backyard haven.
**Location Convenience:**
- This home is conveniently situated near restaurants, shopping, schools, parks, and transportation options.
- It truly offers the best of Aurora living, with all amenities at your doorstep.
**Your Dream Home Awaits:**
- Don't miss this opportunity to own a property that combines luxury interiors with ample outdoor space.
- Schedule a tour today to experience the beauty of this Aurora gem in person.
**Act Now:**
- This is your chance to make this dream home your own. Don't wait; it won't be available for long!
Location
State CO
County Arapahoe
Zoning RES
Rooms
Basement Finished, Interior Entry, Partial
Interior
Interior Features Ceiling Fan(s), Eat-in Kitchen, Kitchen Island, Open Floorplan, Primary Suite, Quartz Counters
Heating Baseboard
Cooling Evaporative Cooling
Flooring Carpet, Vinyl
Fireplaces Number 1
Fireplaces Type Family Room, Wood Burning
Fireplace Y
Appliance Dishwasher, Double Oven, Electric Water Heater, Freezer, Microwave, Oven, Range Hood, Refrigerator
Exterior
Exterior Feature Dog Run, Garden, Private Yard, Rain Gutters
Garage Spaces 2.0
Fence Full
Pool Outdoor Pool
Utilities Available Cable Available, Electricity Available, Electricity Connected
Roof Type Architecural Shingle
Total Parking Spaces 2
Garage Yes
Building
Lot Description Landscaped, Level, Sprinklers In Front, Sprinklers In Rear
Sewer Public Sewer
Water Public
Level or Stories Multi/Split
Structure Type Brick,Frame,Wood Siding
Schools
Elementary Schools Jewell
Middle Schools Aurora Hills
High Schools Gateway
School District Adams-Arapahoe 28J
Others
Senior Community No
Ownership Individual
Acceptable Financing Cash, Conventional, FHA, VA Loan
Listing Terms Cash, Conventional, FHA, VA Loan
Special Listing Condition None
Read Less Info
Want to know what your home might be worth? Contact us for a FREE valuation!

Our team is ready to help you sell your home for the highest possible price ASAP

© 2024 METROLIST, INC., DBA RECOLORADO® – All Rights Reserved
6455 S. Yosemite St., Suite 500 Greenwood Village, CO 80111 USA
Bought with Ed Prather Real Estate
GET MORE INFORMATION

Team Lead | License ID: 100041185
11315 Quivas Way, Westminster, CO, 80234, United States







