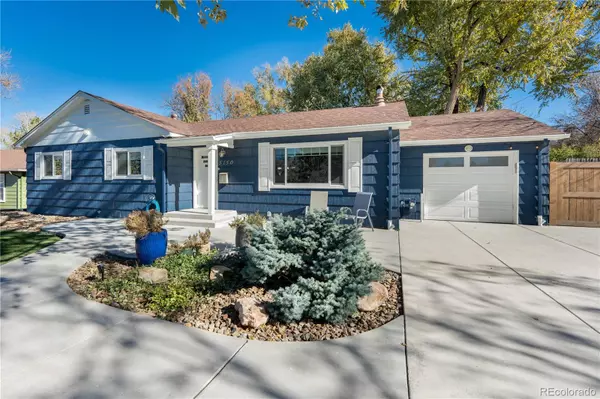$569,000
$565,000
0.7%For more information regarding the value of a property, please contact us for a free consultation.
2 Beds
1 Bath
1,104 SqFt
SOLD DATE : 01/26/2024
Key Details
Sold Price $569,000
Property Type Single Family Home
Sub Type Single Family Residence
Listing Status Sold
Purchase Type For Sale
Square Footage 1,104 sqft
Price per Sqft $515
Subdivision Brookridge Heights
MLS Listing ID 6667155
Sold Date 01/26/24
Style Traditional
Bedrooms 2
Full Baths 1
HOA Y/N No
Abv Grd Liv Area 1,104
Originating Board recolorado
Year Built 1953
Annual Tax Amount $3,457
Tax Year 2022
Lot Size 0.260 Acres
Acres 0.26
Property Description
Welcome to 5150 S. Washington Street, a lovingly renovated and impeccably maintained 1100 square-foot ranch, tucked away in a serene Littleton neighborhood. Set on a quarter-acre lot with an expansive, yet private, backyard, this home offers a relaxing reprieve from the hustle and bustle of your day to day. Notable upgrades include a new double driveway, sidewalk, and front porch (all 2018), interior and exterior paint (2019), and furnace replacement in 2016. Updated smart lighting fixtures, an open floorplan, and gorgeous light hardwood floors throughout guarantee a luxurious and airy feel to the home. The dining room looks out onto the stunning backyard, providing a peaceful spot to start every morning. The kitchen was updated in 2018 and features newer stainless-steel appliances, modern subway tile backsplash, granite countertops, bright white cabinetry, and contrasting grey tile flooring. With an elegant, coffered ceiling, delicate chandelier, and built-in shelving, the unenclosed office provides the chance to curate an ideal work-from home experience, cozy library and reading nook, or craft space. The full hall bath, highlighted by an updated vanity (2020) and a wave-pattern glass block window, and two spacious bedrooms round out the living space. Outdoor entertaining is a breeze as the newer concrete patio (2018) and raised patio areas ensure abundant space for even the largest gatherings with loved ones. The double driveway is large enough to fit an RV and even has electrical hookups! Located an 8-minute drive away from the shopping and dining in Downtown Littleton, a 5-minute drive to Cornerstone Park, and a 6-minute drive to the new Cherry Cricket off Littleton Blvd.
Location
State CO
County Arapahoe
Rooms
Main Level Bedrooms 2
Interior
Interior Features Granite Counters, High Speed Internet, No Stairs, Open Floorplan, Pantry, Primary Suite, Radon Mitigation System, Smart Lights, Smart Thermostat, Smoke Free
Heating Forced Air, Natural Gas
Cooling Central Air
Flooring Tile, Wood
Fireplace N
Appliance Dishwasher, Disposal, Dryer, Microwave, Refrigerator, Self Cleaning Oven, Warming Drawer, Washer
Laundry In Unit, Laundry Closet
Exterior
Exterior Feature Private Yard
Parking Features Concrete, Finished
Garage Spaces 1.0
Fence Full
Utilities Available Cable Available, Electricity Available, Electricity Connected, Internet Access (Wired), Natural Gas Available, Natural Gas Connected, Phone Available, Phone Connected
Roof Type Composition
Total Parking Spaces 2
Garage Yes
Building
Lot Description Landscaped, Near Public Transit, Sprinklers In Front, Sprinklers In Rear
Foundation Concrete Perimeter
Sewer Public Sewer
Water Public
Level or Stories One
Structure Type Frame,Wood Siding
Schools
Elementary Schools Field
Middle Schools Euclid
High Schools Littleton
School District Littleton 6
Others
Senior Community No
Ownership Individual
Acceptable Financing Cash, Conventional, FHA, VA Loan
Listing Terms Cash, Conventional, FHA, VA Loan
Special Listing Condition None
Read Less Info
Want to know what your home might be worth? Contact us for a FREE valuation!

Our team is ready to help you sell your home for the highest possible price ASAP

© 2025 METROLIST, INC., DBA RECOLORADO® – All Rights Reserved
6455 S. Yosemite St., Suite 500 Greenwood Village, CO 80111 USA
Bought with RE/MAX Professionals
GET MORE INFORMATION
Team Lead | License ID: 100041185







