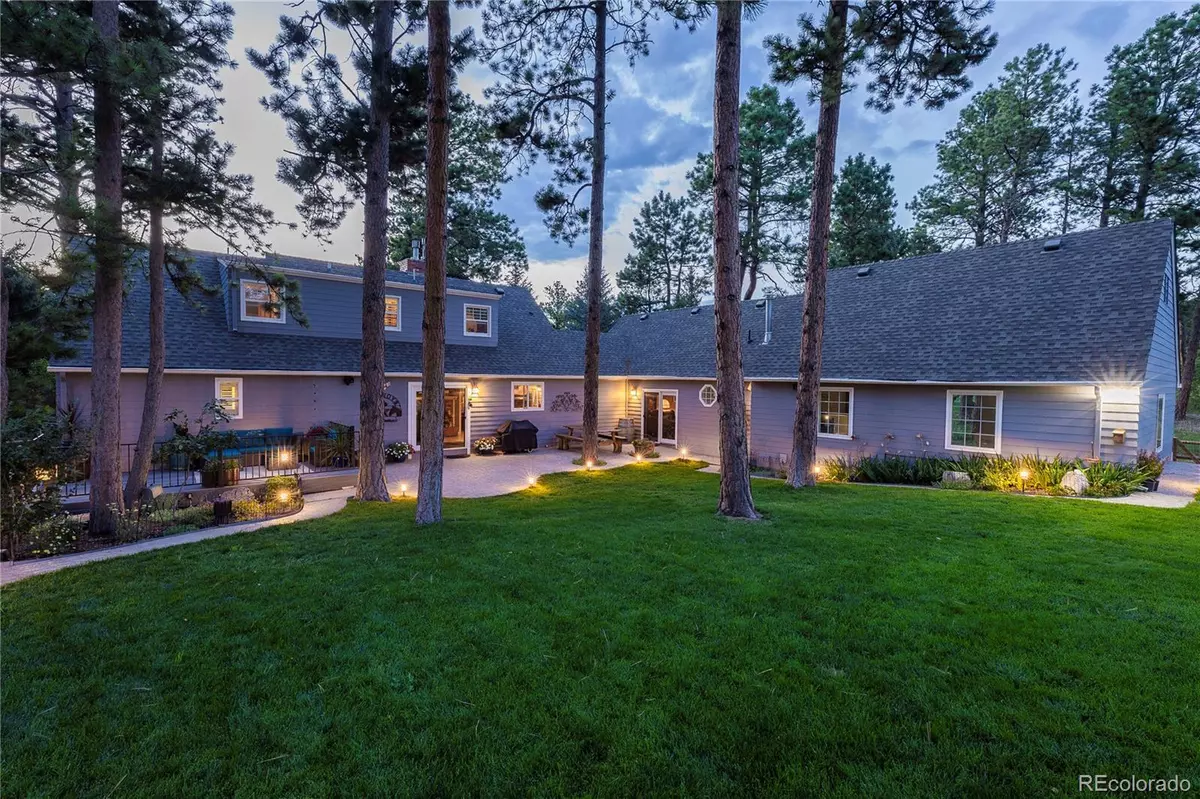$905,000
$925,000
2.2%For more information regarding the value of a property, please contact us for a free consultation.
5 Beds
4 Baths
3,304 SqFt
SOLD DATE : 01/30/2024
Key Details
Sold Price $905,000
Property Type Single Family Home
Sub Type Single Family Residence
Listing Status Sold
Purchase Type For Sale
Square Footage 3,304 sqft
Price per Sqft $273
Subdivision Woodmoor Hills
MLS Listing ID 6820596
Sold Date 01/30/24
Style Traditional
Bedrooms 5
Full Baths 1
Half Baths 1
Three Quarter Bath 2
Condo Fees $291
HOA Fees $24/ann
HOA Y/N Yes
Abv Grd Liv Area 2,294
Originating Board recolorado
Year Built 1966
Annual Tax Amount $2,397
Tax Year 2022
Lot Size 1.140 Acres
Acres 1.14
Property Description
Welcome to your new home! Step into the timeless allure of this 5-bedroom, 4-bathroom gem, nestled on a sprawling 1.14-acre lot. Picture yourself in the expansive, beautifully landscaped yard surrounded by mature trees, where endless outdoor adventures await. Enjoy gardening, simply relaxing or heading out to explore miles of trails, meadows, open space, lake and mountain views. The heart of this home is its spacious kitchen, creating the perfect atmosphere for both culinary delights and lively gatherings. Feel the warmth and openness as you enter the inviting great room with its vaulted tongue and groove ceilings, radiant heated floors (also in the garage) and gas fireplace. On the main floor, you will also find a spacious primary suite with walk-in closet, dining room for festive entertaining, and serene sitting areas. Two additional charming guest bedrooms and full bathroom on second level. Exciting updates abound, including a brand-new basement that adds a fresh and welcoming dimension to your space which features two bedrooms with egress windows, gas fireplace, family room, bathroom, and storage. This property effortlessly blends enduring charm with practicality, providing you with an exceptional living environment. Experience the joy of this immaculately detailed home, along with a recently replaced roof for extra durability. Amazing options for your unique lifestyle. Location, location, location!!! Minutes to shopping, coffee shops, I 25, Castle Rock, Colorado Springs, 45 minutes to Denver. Ahh fresh air and open space with the conveniences so near!!
Location
State CO
County El Paso
Zoning RR-0.5
Rooms
Basement Partial
Main Level Bedrooms 1
Interior
Interior Features Built-in Features, Ceiling Fan(s), Entrance Foyer, Granite Counters, High Ceilings, High Speed Internet, Open Floorplan, Primary Suite, Smart Thermostat, Smoke Free, T&G Ceilings, Utility Sink, Vaulted Ceiling(s), Walk-In Closet(s)
Heating Forced Air, Natural Gas, Radiant Floor
Cooling None
Flooring Carpet, Tile, Wood
Fireplaces Number 3
Fireplaces Type Dining Room, Family Room, Great Room
Fireplace Y
Appliance Convection Oven, Cooktop, Dishwasher, Disposal, Dryer, Microwave, Oven, Refrigerator, Self Cleaning Oven, Tankless Water Heater, Warming Drawer, Water Purifier
Laundry In Unit
Exterior
Exterior Feature Dog Run, Fire Pit, Garden, Lighting, Private Yard, Rain Gutters
Garage Asphalt, Dry Walled, Exterior Access Door, Finished, Guest, Heated Garage, Insulated Garage, Lighted, Oversized, Storage
Garage Spaces 2.0
Fence Partial
Utilities Available Cable Available, Electricity Connected, Internet Access (Wired), Natural Gas Connected, Phone Available
Roof Type Composition
Total Parking Spaces 10
Garage Yes
Building
Lot Description Borders National Forest, Borders Public Land, Landscaped, Many Trees, Open Space, Sloped, Sprinklers In Front, Sprinklers In Rear
Sewer Public Sewer
Water Public
Level or Stories Two
Structure Type Frame,Other
Schools
Elementary Schools Lewis-Palmer
Middle Schools Lewis-Palmer
High Schools Palmer Ridge
School District Lewis-Palmer 38
Others
Senior Community No
Ownership Individual
Acceptable Financing Cash, Conventional, FHA, Other
Listing Terms Cash, Conventional, FHA, Other
Special Listing Condition None
Pets Description Yes
Read Less Info
Want to know what your home might be worth? Contact us for a FREE valuation!

Our team is ready to help you sell your home for the highest possible price ASAP

© 2024 METROLIST, INC., DBA RECOLORADO® – All Rights Reserved
6455 S. Yosemite St., Suite 500 Greenwood Village, CO 80111 USA
Bought with The Platinum Group
GET MORE INFORMATION

Team Lead | License ID: 100041185
11315 Quivas Way, Westminster, CO, 80234, United States







