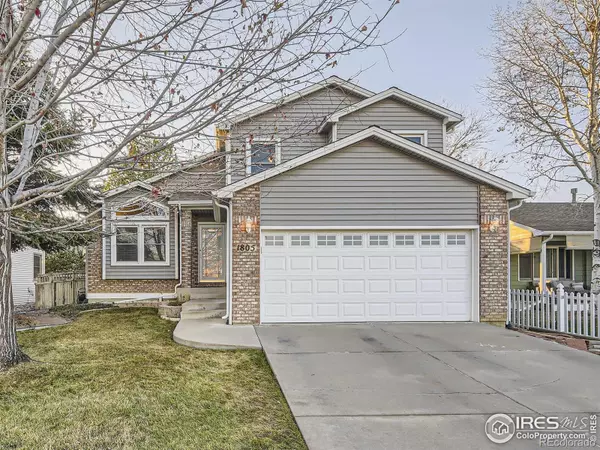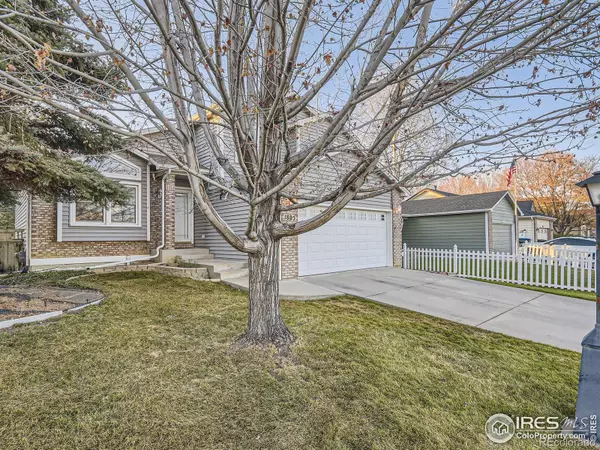$520,000
$520,000
For more information regarding the value of a property, please contact us for a free consultation.
3 Beds
3 Baths
1,596 SqFt
SOLD DATE : 02/01/2024
Key Details
Sold Price $520,000
Property Type Single Family Home
Sub Type Single Family Residence
Listing Status Sold
Purchase Type For Sale
Square Footage 1,596 sqft
Price per Sqft $325
Subdivision Meadowlark
MLS Listing ID IR1000850
Sold Date 02/01/24
Bedrooms 3
Full Baths 1
Half Baths 1
Three Quarter Bath 1
HOA Y/N No
Abv Grd Liv Area 1,596
Originating Board recolorado
Year Built 1993
Annual Tax Amount $2,665
Tax Year 2022
Lot Size 5,227 Sqft
Acres 0.12
Property Description
Nestled in a serene locale, this captivating tri-level residence harmoniously blends comfort and style. The main floor welcomes you with soaring vaulted ceilings that amplify the sense of space, while a luminous living room adorned with a charming bay window creates an airy retreat. Step into the well-appointed kitchen, boasting ample cabinet space and white appliances. Adjacent is the dining space, fostering an ideal setting for shared meals and gatherings. Descending to the lower level, discover a versatile family room, a convenient 1/2 bath, and a thoughtfully designed laundry room complete with a washer and dryer ensemble, offering both functionality and ease of living. Ascending to the upper level reveals a primary suite featuring a walk-in closet and a 3/4 bath adorned with a refinished shower and dual sinks. Additionally, two secondary bedrooms await, complemented by a full bath showcasing a refinished shower, providing ample space for personal sanctuaries or guest accommodations. Completing the interior is a 432 sq. ft. unfinished basement awaiting your personal touch. Utilize it for storage or customize the space to suit your preferences creating additional living areas like a home office, a fitness zone, or a cozy retreat-the possibilities are endless. Unwind in the fenced backyard, adorned with a deck offering an idyllic space for outdoor leisure, while a small shed provides convenient outdoor storage. The attached 2-car garage seamlessly blends convenience with functionality. Situated across the street from the charming City of Longmont Garden Acres Park, embrace the joys of easy access to green spaces and recreational amenities. Noteworthy enhancements include a new water heater installed in 2022, new gutters, vinyl siding and vinyl windows installed in 2017. Moreover, the seller extends a generous 14 month Blue Ribbon Gold Warranty and a $5,000 floor covering credit, a testament to ensuring a seamless transition into this cherished home.
Location
State CO
County Boulder
Zoning RES
Rooms
Basement Crawl Space, Partial, Unfinished
Interior
Interior Features Walk-In Closet(s)
Heating Forced Air
Cooling Ceiling Fan(s), Central Air
Fireplace N
Appliance Dishwasher, Dryer, Oven, Refrigerator, Washer
Laundry In Unit
Exterior
Garage Spaces 2.0
Fence Fenced
Utilities Available Electricity Available, Natural Gas Available
Roof Type Composition
Total Parking Spaces 2
Garage Yes
Building
Lot Description Sprinklers In Front
Sewer Public Sewer
Water Public
Level or Stories Tri-Level
Structure Type Vinyl Siding
Schools
Elementary Schools Sanborn
Middle Schools Longs Peak
High Schools Longmont
School District St. Vrain Valley Re-1J
Others
Ownership Individual
Acceptable Financing Cash, Conventional, FHA, VA Loan
Listing Terms Cash, Conventional, FHA, VA Loan
Read Less Info
Want to know what your home might be worth? Contact us for a FREE valuation!

Our team is ready to help you sell your home for the highest possible price ASAP

© 2024 METROLIST, INC., DBA RECOLORADO® – All Rights Reserved
6455 S. Yosemite St., Suite 500 Greenwood Village, CO 80111 USA
Bought with RE/MAX of Boulder, Inc
GET MORE INFORMATION

Team Lead | License ID: 100041185
11315 Quivas Way, Westminster, CO, 80234, United States







