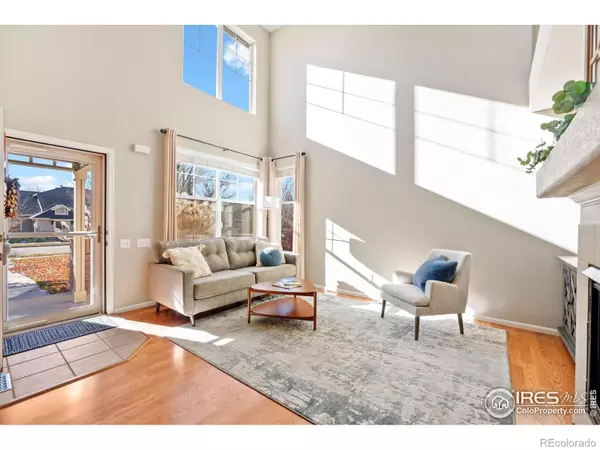$435,000
$442,500
1.7%For more information regarding the value of a property, please contact us for a free consultation.
2 Beds
3 Baths
1,454 SqFt
SOLD DATE : 02/08/2024
Key Details
Sold Price $435,000
Property Type Multi-Family
Sub Type Multi-Family
Listing Status Sold
Purchase Type For Sale
Square Footage 1,454 sqft
Price per Sqft $299
Subdivision Harvest Park
MLS Listing ID IR999932
Sold Date 02/08/24
Bedrooms 2
Full Baths 2
Half Baths 1
Condo Fees $913
HOA Fees $76/ann
HOA Y/N Yes
Abv Grd Liv Area 1,454
Originating Board recolorado
Year Built 2003
Annual Tax Amount $2,304
Tax Year 2022
Lot Size 1,742 Sqft
Acres 0.04
Property Description
There is a lot to love about this home and location, but THERE ARE THREE THINGS I PERSONALLY LOVE: 1. This townhome is south-facing, and the living room has two-story ceilings & windows both high and low. This means THE LIVING AREA IS FILLED WITH NATURAL LIGHT. 2. Most townhomes in this neighborhood and around town have more of a cramped feel - not this one. Here, you have a LARGE, OPEN GRASS AREA RIGHT OUT THE FRONT DOOR. The 'feel' of this townhome is special and different. 3. This home is in what I think is the best part of the neighborhood. This is ONE OF THE QUIETEST SPOTS IN HARVEST PARK, yet it's ONLY A BLOCK AWAY FROM THE POOL & CLUBHOUSE, and there is a TRAIL THAT WINDS THROUGH A BEAUTIFUL NATURAL AREA JUST BEHIND THE HOMES ACROSS THE STREET. On top of these things, most appliances have been replaced, the carpet is only three years old, and the two-car garage is huge! The unfinished basement has served nicely as an additional bedroom and gym, and you have 7 'pocket' parks and larger Harmony Park, all within the neighborhood. The HOA fee might seem a bit high, but when you consider everything it covers (water, exterior maintenance, trash, hazard insurance, and the pool & gym, among others), you'll start to understand it's money you would otherwise be spending. This home is in great shape, the location is fantastic, and if you see it in person, you'll realize the 'feel' inside and out is different from the competition.
Location
State CO
County Larimer
Zoning LMN
Rooms
Basement Bath/Stubbed, Full, Unfinished
Interior
Interior Features Vaulted Ceiling(s), Walk-In Closet(s)
Heating Forced Air
Cooling Central Air
Flooring Vinyl, Wood
Fireplaces Type Gas, Living Room
Fireplace N
Appliance Dishwasher, Dryer, Microwave, Oven, Refrigerator, Washer
Exterior
Garage Oversized
Garage Spaces 2.0
Utilities Available Electricity Available, Natural Gas Available
Roof Type Composition
Total Parking Spaces 2
Garage Yes
Building
Sewer Public Sewer
Water Public
Level or Stories Two
Structure Type Wood Frame
Schools
Elementary Schools Bacon
Middle Schools Preston
High Schools Fossil Ridge
School District Poudre R-1
Others
Ownership Individual
Acceptable Financing Cash, Conventional, FHA, VA Loan
Listing Terms Cash, Conventional, FHA, VA Loan
Read Less Info
Want to know what your home might be worth? Contact us for a FREE valuation!

Our team is ready to help you sell your home for the highest possible price ASAP

© 2024 METROLIST, INC., DBA RECOLORADO® – All Rights Reserved
6455 S. Yosemite St., Suite 500 Greenwood Village, CO 80111 USA
Bought with RPM of the Rockies
GET MORE INFORMATION

Team Lead | License ID: 100041185
11315 Quivas Way, Westminster, CO, 80234, United States







