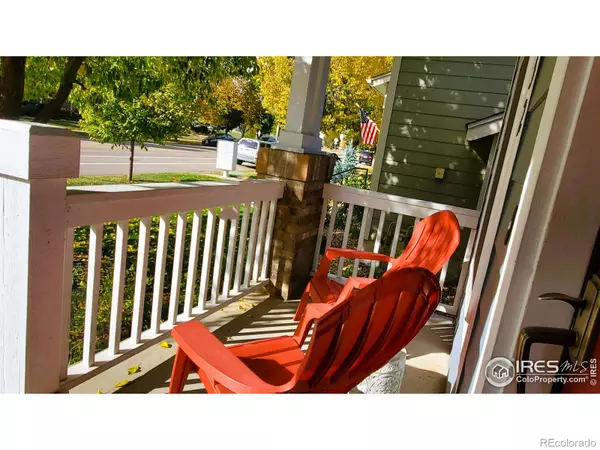$582,000
$600,000
3.0%For more information regarding the value of a property, please contact us for a free consultation.
4 Beds
3 Baths
1,805 SqFt
SOLD DATE : 02/14/2024
Key Details
Sold Price $582,000
Property Type Single Family Home
Sub Type Single Family Residence
Listing Status Sold
Purchase Type For Sale
Square Footage 1,805 sqft
Price per Sqft $322
Subdivision Harvest Park
MLS Listing ID IR1000568
Sold Date 02/14/24
Style Contemporary
Bedrooms 4
Full Baths 2
Half Baths 1
Condo Fees $1,008
HOA Fees $84/ann
HOA Y/N Yes
Abv Grd Liv Area 1,805
Originating Board recolorado
Year Built 2001
Annual Tax Amount $2,728
Tax Year 2022
Lot Size 3,484 Sqft
Acres 0.08
Property Description
This charming home is located in the highly desirable southeast Fort Collins neighborhood of Harvest Park. Harvest Park neighborhood is known for the nostalgic feel of tree-lined streets and welcoming front porches. The smaller lots are easier to take care of than larger lawns. Plus this community has 7 pocket parks that encourage kids to gather and play, a pool, clubhouse, exercise room, and a sprawling walking trail with a serene creek, making it the perfect place to call home. Step inside this lovely house, which has been thoughtfully updated to enhance your living experience. Features include NEW A/C, water heater, bathroom sinks/faucets, and toilets. New slider door and 17 windows. The heart of the home, the spacious kitchen, has been completely remodeled, showcasing gleaming quartz countertops, an under-mount kitchen sink with a convenient removable drying rack and cutting board. The spacious dining room is perfect for hosting memorable get-togethers and family gatherings. Upstairs, you'll discover generously sized bedrooms, connected by a wide hallway that can also double as a cozy reading nook, with three large windows flooding the space with natural sunlight. The study, which can easily serve as a 4th bedroom, features a built-in desk & bookcase, adding character and functionality to this wonderful home. Low-maintenance yard with vegetable garden box. This move-in-ready home offers an exceptional opportunity to live in a sought-after neighborhood known for its top-notch schools (just 2-4 blocks) and convenient access to restaurants and shopping. Owner is a licensed CO agent.
Location
State CO
County Larimer
Zoning LMN
Rooms
Basement Bath/Stubbed, Full, Unfinished
Interior
Interior Features Eat-in Kitchen, Open Floorplan, Pantry, Walk-In Closet(s)
Heating Forced Air
Cooling Ceiling Fan(s), Central Air
Flooring Tile, Wood
Fireplaces Type Gas, Living Room
Fireplace N
Appliance Dishwasher, Disposal, Dryer, Humidifier, Microwave, Oven, Refrigerator, Self Cleaning Oven, Washer
Laundry In Unit
Exterior
Garage Spaces 2.0
Fence Fenced
Utilities Available Electricity Available, Natural Gas Available
Roof Type Composition
Total Parking Spaces 2
Garage Yes
Building
Lot Description Sprinklers In Front
Sewer Public Sewer
Water Public
Level or Stories Two
Structure Type Brick,Wood Frame
Schools
Elementary Schools Bacon
Middle Schools Preston
High Schools Fossil Ridge
School District Poudre R-1
Others
Ownership Individual
Acceptable Financing Cash, Conventional, FHA, VA Loan
Listing Terms Cash, Conventional, FHA, VA Loan
Read Less Info
Want to know what your home might be worth? Contact us for a FREE valuation!

Our team is ready to help you sell your home for the highest possible price ASAP

© 2024 METROLIST, INC., DBA RECOLORADO® – All Rights Reserved
6455 S. Yosemite St., Suite 500 Greenwood Village, CO 80111 USA
Bought with Coldwell Banker Realty-NOCO
GET MORE INFORMATION

Team Lead | License ID: 100041185
11315 Quivas Way, Westminster, CO, 80234, United States







